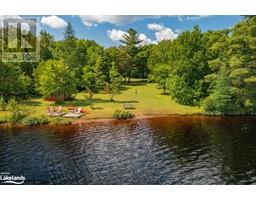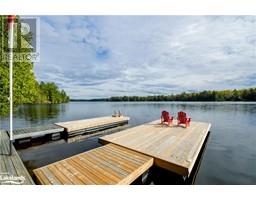36 WEST ELLIOTT Street Huntsville, Huntsville, Ontario, CA
Address: 36 WEST ELLIOTT Street, Huntsville, Ontario
Summary Report Property
- MKT ID40602252
- Building TypeHouse
- Property TypeSingle Family
- StatusBuy
- Added23 weeks ago
- Bedrooms2
- Bathrooms2
- Area1166 sq. ft.
- DirectionNo Data
- Added On16 Jun 2024
Property Overview
Fantastic investment opportunity in downtown Huntsville! This legal duplex offers 2 clean and well kept 1 bedroom apartments with separate hydro meters and vacant possession as of July 31. Rent both units- long, short or mid-term or live in one and rent the other! Low maintenance vinyl siding, walking distance to Avery beach, Hunters Bay Trail, downtown Huntsville, and Irene st park and playground. Set on a dead end road in a quiet neighbourhood, both apartments have larger windows with sunlit interiors and their own washer/ dryer units. The upper apartment has a walkout to a private deck with views of surrounding trees. The current R3 zoning and how the building is set on the lot allows for further potential development or additions. In 2019 the duplex was fire retrofitted, a new hot water tank was added and the breaker panels were replaced and updated. So much income earning potential with the freedom to pick your own rent, term, and tenants! (id:51532)
Tags
| Property Summary |
|---|
| Building |
|---|
| Land |
|---|
| Level | Rooms | Dimensions |
|---|---|---|
| Lower level | Dining room | 11'10'' x 5'11'' |
| 4pc Bathroom | 7'11'' x 5'5'' | |
| Bedroom | 12'1'' x 8'7'' | |
| Kitchen | 11'11'' x 5'11'' | |
| Living room/Dining room | 11'10'' x 8'3'' | |
| Main level | 4pc Bathroom | 7'11'' x 5'4'' |
| Bedroom | 12'4'' x 8'1'' | |
| Kitchen | 11'11'' x 7'0'' | |
| Living room/Dining room | 15'2'' x 12'2'' |
| Features | |||||
|---|---|---|---|---|---|
| Cul-de-sac | Crushed stone driveway | Dryer | |||
| Refrigerator | Stove | Washer | |||
| None | |||||





















































