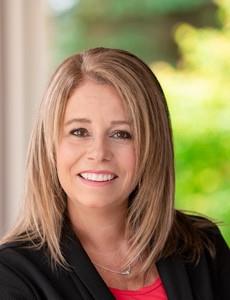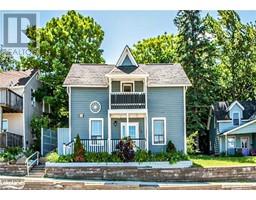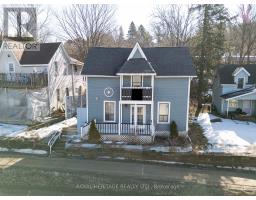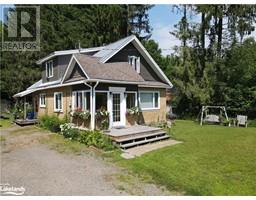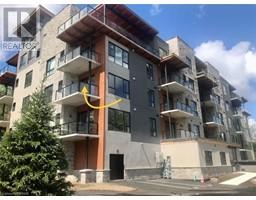427 SKYHILLS Road Chaffey, Huntsville, Ontario, CA
Address: 427 SKYHILLS Road, Huntsville, Ontario
Summary Report Property
- MKT ID40645102
- Building TypeHouse
- Property TypeSingle Family
- StatusBuy
- Added1 days ago
- Bedrooms5
- Bathrooms4
- Area2911 sq. ft.
- DirectionNo Data
- Added On03 Dec 2024
Property Overview
Spectacular custom home in very desirable Skyhills area. No detail was overlooked in the construction of this large family home, located just five minutes from downtown Huntsville and all it has to offer. Close to Vernon Lake with public beaches and boat launch. 4 bedrooms, 3.5 baths in the main home. Huge chef's kitchen with center island and full open concept dining area will be the gathering area for entertaining. A wonderful design for large families, or those who like to host guests. Attached two-car garage, plus separate 34 x 28 garage/shop with completely finished one bedroom in-law suite above. Home was designed for efficiency with ICF foundation(s), and geothermal heating and cooling system. Lots of windows and 9 foot ceilings on the main floor along with abundance of pot lights provide for ample natural light throughout. Full front porch and back deck overlooking manicured lawns and forested views. Paved drive and plenty of room for parking. With a 4.5 acre picturesque property you will not be disappointed. This home is stunning! (id:51532)
Tags
| Property Summary |
|---|
| Building |
|---|
| Land |
|---|
| Level | Rooms | Dimensions |
|---|---|---|
| Second level | 4pc Bathroom | '' x '' |
| 4pc Bathroom | Measurements not available | |
| Bedroom | 9'10'' x 9'1'' | |
| Bedroom | 13'4'' x 10'4'' | |
| Bedroom | 15'9'' x 10'11'' | |
| Bedroom | 16'6'' x 14'1'' | |
| Family room | 19'2'' x 14'0'' | |
| Basement | Storage | 16'4'' x 15'0'' |
| 3pc Bathroom | 14'5'' x 6'0'' | |
| Utility room | 24'9'' x 9'11'' | |
| Recreation room | 24'3'' x 22'9'' | |
| Main level | 2pc Bathroom | Measurements not available |
| Primary Bedroom | 15'9'' x 9'7'' | |
| Office | 15'9'' x 9'7'' | |
| Living room | 17'5'' x 12'4'' | |
| Dining room | 25'0'' x 15'7'' | |
| Kitchen | 16'0'' x 15'7'' | |
| Foyer | 9'0'' x 5'3'' |
| Features | |||||
|---|---|---|---|---|---|
| Country residential | Automatic Garage Door Opener | In-Law Suite | |||
| Attached Garage | Detached Garage | Dishwasher | |||
| Dryer | Refrigerator | Stove | |||
| Washer | Garage door opener | Hot Tub | |||


