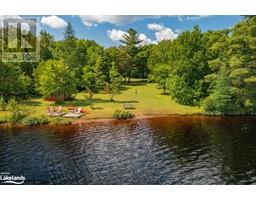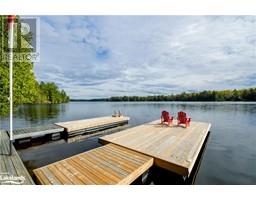53 JACK Street Huntsville, Huntsville, Ontario, CA
Address: 53 JACK Street, Huntsville, Ontario
Summary Report Property
- MKT ID40608218
- Building TypeRow / Townhouse
- Property TypeSingle Family
- StatusBuy
- Added22 weeks ago
- Bedrooms3
- Bathrooms2
- Area1340 sq. ft.
- DirectionNo Data
- Added On19 Jun 2024
Property Overview
Nestled in the serene Highcrest community, 53 Jack Street is an end unit that exudes timeless elegance. With upgraded finishes and thoughtful design, this home speaks to true craftsmanship. Upon entering, you are greeted by high ceilings and abundant natural light. The foyer is generously sized, offering a comfortable space to sit and remove your shoes. The first bedroom is versatile, suitable for multiple use, and features remote-controlled privacy blinds for added convenience. The main floor laundry room features beautiful quartz countertops, ample folding space, and additional functionality provided by the added sink and Samsung appliances. The guest bath boasts a beautifully tiled bathtub-shower combo with glass, a floating quartz counter with abundant storage, and a generously sized linen closet. The kitchen offers quality upgrades, including waterfall quartz countertops, an L-shaped design, and pull-out cabinetry for ample storage. The living room provides stunning views of nature and an oversized door leading to the covered patio with glass railing, maximizing the views and space. The primary bedroom features oversized windows with views of the beautiful Muskoka sunsets. The ensuite includes quartz countertops, a tiled shower with glass, and a large walk-in closet. The basement features high ceilings and customizable space, including a framed-in and partially drywalled area. There is a roughed-in bathroom, a bedroom, and a recreational room with walkout access to a landscaped patio. The basement also provides additional storage and potential space for an office or den. The garage also maximizes storage, featuring countertops and cabinets for all your needs. This home provides you with all your needs just steps away! (id:51532)
Tags
| Property Summary |
|---|
| Building |
|---|
| Land |
|---|
| Level | Rooms | Dimensions |
|---|---|---|
| Basement | Other | 8'10'' x 8'0'' |
| Bedroom | 15'10'' x 12'6'' | |
| Utility room | 25'0'' x 26'0'' | |
| Recreation room | 27'8'' x 13'10'' | |
| Main level | Laundry room | 7'4'' x 8'3'' |
| 4pc Bathroom | 5'7'' x 10'3'' | |
| Bedroom | 10'7'' x 10'3'' | |
| Full bathroom | 7'3'' x 8'3'' | |
| Primary Bedroom | 18'7'' x 11'7'' | |
| Living room | 12'6'' x 15'3'' | |
| Dining room | 8'7'' x 15'3'' | |
| Kitchen | 12'2'' x 15'3'' |
| Features | |||||
|---|---|---|---|---|---|
| Balcony | Paved driveway | Automatic Garage Door Opener | |||
| Attached Garage | Dishwasher | Dryer | |||
| Refrigerator | Washer | Range - Gas | |||
| Microwave Built-in | Gas stove(s) | Window Coverings | |||
| Garage door opener | Central air conditioning | ||||


























































