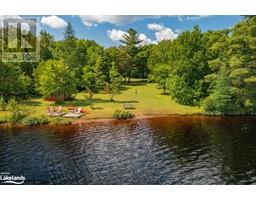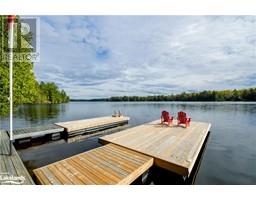67 CENTRE Street S Huntsville, Huntsville, Ontario, CA
Address: 67 CENTRE Street S, Huntsville, Ontario
Summary Report Property
- MKT ID40630839
- Building TypeHouse
- Property TypeSingle Family
- StatusBuy
- Added14 weeks ago
- Bedrooms3
- Bathrooms1
- Area2007 sq. ft.
- DirectionNo Data
- Added On12 Aug 2024
Property Overview
A charming vintage home nestled at the top of Centre St. South near the dead end with Muskoka forest across the road for a unique feeling of being tucked away but close to downtown Huntsville and all of its amenities. Updated flooring (2024) and trim throughout have kept the integrity of the original home but with upgraded insulated walls and loft, vinyl siding, shingles 2022, newer gas furnace (2020) make this home efficient to maintain and heat. 3 bedrooms on main level with a bonus newly renovated loft featuring a sleeping area and a great room for kids to play or hang out, artists to create, quiet reading space.... Front porch/mud room, great for winter. Rear sunroom/storage offers extra space. The yard has perennial gardens and treed boundaries, sun/shade, fire-pit, sitting areas and play areas for kids. Walk to Summit Centre, pool, ice rinks, indoor and outdoor running tracks, tennis court, beach and dock access, schools..... (id:51532)
Tags
| Property Summary |
|---|
| Building |
|---|
| Land |
|---|
| Level | Rooms | Dimensions |
|---|---|---|
| Second level | Loft | 9'0'' x 7'6'' |
| Loft | 21'4'' x 18'4'' | |
| Basement | Laundry room | 8'0'' x 6'0'' |
| Main level | Bonus Room | 19'5'' x 7'7'' |
| 4pc Bathroom | 11'0'' x 5'0'' | |
| Bedroom | 11'2'' x 7'3'' | |
| Bedroom | 11'9'' x 10'0'' | |
| Primary Bedroom | 11'9'' x 9'0'' | |
| Kitchen | 12'0'' x 11'2'' | |
| Dining room | 12'0'' x 10'7'' | |
| Living room | 11'9'' x 10'2'' |
| Features | |||||
|---|---|---|---|---|---|
| Cul-de-sac | Crushed stone driveway | Detached Garage | |||
| Dishwasher | Stove | Water meter | |||
| Window air conditioner | |||||




































































