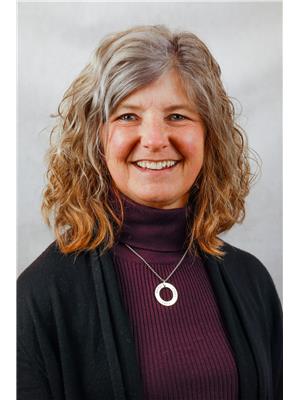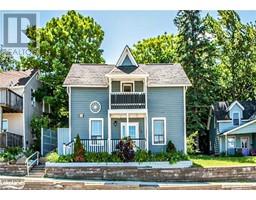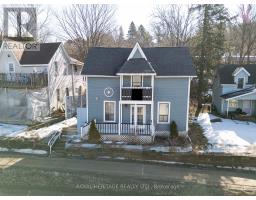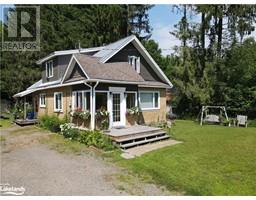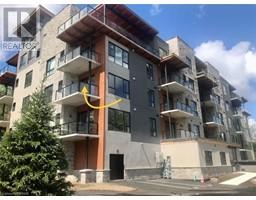705 OLD NORTH Road Chaffey, Huntsville, Ontario, CA
Address: 705 OLD NORTH Road, Huntsville, Ontario
Summary Report Property
- MKT ID40646557
- Building TypeHouse
- Property TypeSingle Family
- StatusBuy
- Added1 days ago
- Bedrooms4
- Bathrooms2
- Area2840 sq. ft.
- DirectionNo Data
- Added On03 Dec 2024
Property Overview
Lovely 3+ bedroom and 3 bathroom home on OLD NORTH ROAD!! Downtown Huntsville is just around the corner, yet it's that great country feel. New kitchen and appliances, high end waterproof laminate flooring and a beautiful island divide the open concept living area for the easy pleasure of entertaining. Walk out from the dining room to the covered back deck, and spacious fenced in manicured back yard with access to walking trails behind. Master bedroom allows for a king sized bed with plenty of extra space and a new ensuite. The lower level boasts a large great room with a cozy propane fireplace, bright windows, a spare bedroom and bath, and a separate entrance...the perfect set up for family or guests. Original laundry room has been renovated and a sink and folding counters added for convenience. In 2024 a new submersible pump was put in the well and an upgraded pressure tank to run it. Store your toys and vehicles in the 2 car garage, added storage room or park them on the paved double wide driveway. Come and take a look as pictures don't show this wonderful home and property its true colours. (id:51532)
Tags
| Property Summary |
|---|
| Building |
|---|
| Land |
|---|
| Level | Rooms | Dimensions |
|---|---|---|
| Second level | Bathroom | 8'11'' x 9'11'' |
| Bedroom | 13'9'' x 9'4'' | |
| Bedroom | 12'2'' x 9'0'' | |
| 3pc Bathroom | 8'11'' x 5'11'' | |
| Primary Bedroom | 18'3'' x 14'11'' | |
| Basement | Storage | 7'9'' x 11'8'' |
| Office | 13'5'' x 6'1'' | |
| 3pc Bathroom | 6'11'' x 6'4'' | |
| Laundry room | 7'6'' x 8'1'' | |
| Bedroom | 10'0'' x 11'8'' | |
| Family room | 26'5'' x 21'9'' | |
| Main level | Living room | 42'9'' x 12'9'' |
| Kitchen/Dining room | 24'7'' x 11'2'' |
| Features | |||||
|---|---|---|---|---|---|
| Paved driveway | Country residential | Sump Pump | |||
| Attached Garage | Dishwasher | Dryer | |||
| Microwave | Refrigerator | Stove | |||
| Washer | Hood Fan | Window Coverings | |||
| Central air conditioning | |||||


