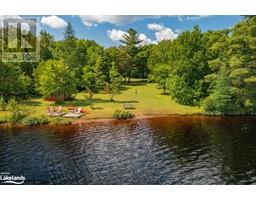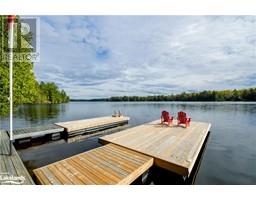722 MUSKOKA RD 10, Huntsville, Ontario, CA
Address: 722 MUSKOKA RD 10, Huntsville, Ontario
Summary Report Property
- MKT IDX9010673
- Building TypeHouse
- Property TypeSingle Family
- StatusBuy
- Added8 weeks ago
- Bedrooms3
- Bathrooms2
- Area0 sq. ft.
- DirectionNo Data
- Added On17 Jul 2024
Property Overview
Discover an incredible Airbnb opportunity. Ready for reservations and promising income potential! This true piece of art that seamlessly combines architecture with nature perfectly overlooking the Port Sydney waterfall. The structure was inspired by the iconic Fallingwater house designed by architect Frank Lloyd Wright back in 1935. This open concept floor plan combines the living room, dining room and kitchen with a wall of soaring windows providing stellar views of the surrounding landscape. Transition easily from indoor-outdoor living with the spacious deck that ensures the views remain unobstructed. The gourmet kitchen features stainless steel appliances and a center island perfect for entertaining. 3 spacious bedrooms with 2 of them having direct access to the lower deck. Southern exposure means you can enjoy the sunshine all day long. Enjoy a short walk to the beach and boat launch and short drive to downtown Huntsville where you will find shops, restaurants, grocery stores and so much more. This unique property truly needs to be seen to be appreciated! **** EXTRAS **** Ubiquity camera system w/4 night vision cameras, cellphone signal booster, nest smoke detectors & alarms, Nest smart door lock. Furniture can be included and negotiated separately. (id:51532)
Tags
| Property Summary |
|---|
| Building |
|---|
| Land |
|---|
| Level | Rooms | Dimensions |
|---|---|---|
| Lower level | Primary Bedroom | 3.76 m x 3.35 m |
| Bedroom 2 | 3.45 m x 3.33 m | |
| Bedroom 3 | 2.87 m x 3.89 m | |
| Bathroom | 2.62 m x 3.38 m | |
| Main level | Living room | 5.08 m x 4.34 m |
| Dining room | 6.71 m x 2.26 m | |
| Kitchen | 2.72 m x 4.85 m | |
| Bathroom | 1.73 m x 2.03 m | |
| Foyer | 4.57 m x 1.73 m |
| Features | |||||
|---|---|---|---|---|---|
| Water Heater | Dishwasher | Dryer | |||
| Microwave | Refrigerator | Stove | |||
| Washer | Window Coverings | Central air conditioning | |||
| Fireplace(s) | |||||






















































