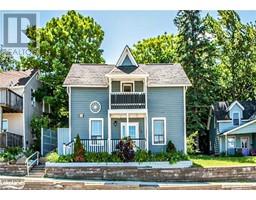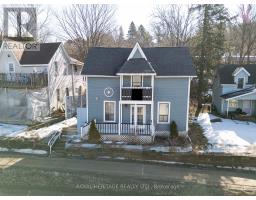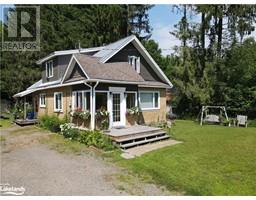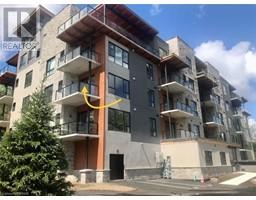9 WEST Road Huntsville, Huntsville, Ontario, CA
Address: 9 WEST Road, Huntsville, Ontario
Summary Report Property
- MKT ID40633515
- Building TypeFourplex
- Property TypeMulti-family
- StatusBuy
- Added1 days ago
- Bedrooms4
- Bathrooms4
- Area1780 sq. ft.
- DirectionNo Data
- Added On03 Dec 2024
Property Overview
Calling all investors - - with falling interest rates this property is earning more and more every time the rates drop. Don't miss this great investment opportunity. If you are looking to start your real estate investment portfolio or would like to add to your existing properties, this is a property with an excellent ROI. This four-plex is located within walking distance of downtown Huntsville. The building was completely renovated in 2012 with new plumbing, electrical, siding, roof, windows, doors, flooring, cabinetry, bathrooms and fixtures, and R60 insulation. New commercial boiler installed in July 2023. This property has four, one bedroom units with natural gas hot water radiators, separate hydro panels in each unit, modern kitchens, bathrooms, and finishes. The basement has coin-operated laundry and a separate storage space for the landlord. Plenty of parking, and nicely treed back and side yards for tenants to enjoy. Thie R4 zoning allows for development of townhouses in the future! A good mix of long-term and newer tenants, creating stability while also generating market value rents. All 4 units fully rented with excellent income. Please allow 24 hours notice for all showings. (id:51532)
Tags
| Property Summary |
|---|
| Building |
|---|
| Land |
|---|
| Features | |||||
|---|---|---|---|---|---|
| Paved driveway | Laundry- Coin operated | Sump Pump | |||
| Visitor Parking | Window Coverings | None | |||






















