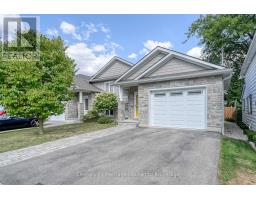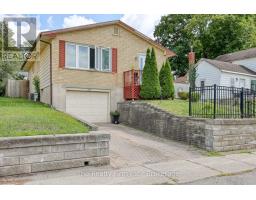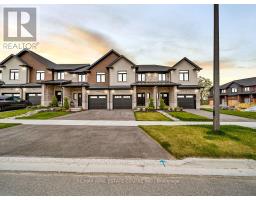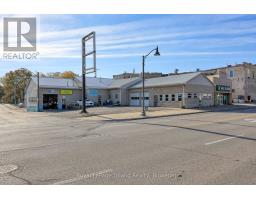10 GRENVILLE STREET, Ingersoll (Ingersoll - South), Ontario, CA
Address: 10 GRENVILLE STREET, Ingersoll (Ingersoll - South), Ontario
Summary Report Property
- MKT IDX12352700
- Building TypeHouse
- Property TypeSingle Family
- StatusBuy
- Added5 days ago
- Bedrooms3
- Bathrooms3
- Area1500 sq. ft.
- DirectionNo Data
- Added On21 Sep 2025
Property Overview
Welcome to this spacious 2-storey home with double car attached garage, offering 3 bedrooms and 2.5 bathrooms in one of South Ingersoll's most desirable neighbourhoods. Double doors open to a traditional layout featuring a front living room, formal dining room, and a bright kitchen with granite countertops and ample cabinetry. At the back of the home, you'll find a cozy family room with views of the private yard, plus a convenient 2 piece bathroom. Upstairs offers 3 generous sized bedrooms including a primary suite with walk-in closet and ensuite, along with a full bathroom. The finished basement provides a large rec room, laundry, and plenty of storage space. Well maintained but ready for your personal updates, this home is located on a quiet street with no backyard neighbours, just minutes to schools, parks, amenities, and Hwy 401. (id:51532)
Tags
| Property Summary |
|---|
| Building |
|---|
| Land |
|---|
| Level | Rooms | Dimensions |
|---|---|---|
| Second level | Primary Bedroom | 4.15 m x 3.26 m |
| Bedroom | 2.85 m x 3.05 m | |
| Bedroom | 3.92 m x 3.36 m | |
| Bathroom | 2.06 m x 1.68 m | |
| Bathroom | 3.16 m x 3.26 m | |
| Basement | Recreational, Games room | 7.74 m x 3.91 m |
| Utility room | 5.65 m x 3.27 m | |
| Other | 5.66 m x 2.96 m | |
| Other | 2.97 m x 3.27 m | |
| Main level | Foyer | 2.91 m x 3.82 m |
| Living room | 5.73 m x 3.82 m | |
| Family room | 4.73 m x 2.96 m | |
| Kitchen | 3.64 m x 3.26 m | |
| Dining room | 3.18 m x 3.26 m |
| Features | |||||
|---|---|---|---|---|---|
| Backs on greenbelt | Flat site | Sump Pump | |||
| Attached Garage | Garage | Water softener | |||
| Dishwasher | Dryer | Freezer | |||
| Stove | Washer | Window Coverings | |||
| Refrigerator | Central air conditioning | Fireplace(s) | |||




























































