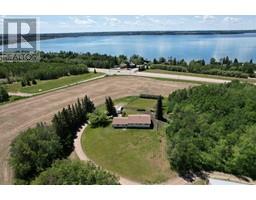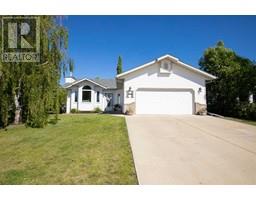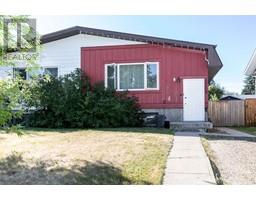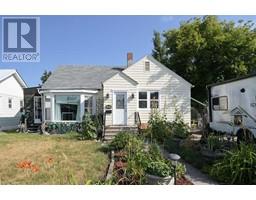4303 56 Avenue Westpark Innisfail, Innisfail, Alberta, CA
Address: 4303 56 Avenue, Innisfail, Alberta
Summary Report Property
- MKT IDA2149527
- Building TypeHouse
- Property TypeSingle Family
- StatusBuy
- Added14 weeks ago
- Bedrooms4
- Bathrooms2
- Area1475 sq. ft.
- DirectionNo Data
- Added On15 Aug 2024
Property Overview
Amazing corner location just a short walk from the twin arenas, curling rink, ball diamonds, green space, and schools for this stunning 4 bedroom, 3 bathroom family home with an open concept floor plan & recent completed updates with a very modern feel & wow factor! Bright and airy living room space connecting the dining room and kitchen is perfect for entertaining. Large windows allow natural light to flood the space, highlighting the warm, neutral color palette and elegant finishes. The modern kitchen is a chef's delight, featuring high-end stainless steel appliances, ample cabinet space, and a large island with a breakfast bar. Adjacent to the kitchen is a cozy dining area, perfect for enjoying meals with family and friends. The primary bedroom features a large walk-in closet and an en-suite bathroom. The bathroom is equipped with a double vanity, a soaking tub, and a separate shower. The upper floor includes an additional bedroom and main floor laundry. The finished basement offers additional living space, perfect for a recreational room, home gym, or media center. The property is complete with well-maintained landscaping and driveway leading to the double attached garage which provides ample storage and parking. The backyard is a private oasis, featuring a spacious deck and gazebo on the ground level for outdoor dining and entertaining. A combination of green space and patio stones make for easy backyard maintenance. Check out the virtual tour today! (id:51532)
Tags
| Property Summary |
|---|
| Building |
|---|
| Land |
|---|
| Level | Rooms | Dimensions |
|---|---|---|
| Basement | 3pc Bathroom | 1.65 M x 4.27 M |
| Bedroom | 3.07 M x 4.27 M | |
| Bedroom | 3.81 M x 3.02 M | |
| Recreational, Games room | 4.95 M x 8.56 M | |
| Storage | 2.69 M x 4.27 M | |
| Other | 4.60 M x 11.71 M | |
| Main level | 6pc Bathroom | 3.58 M x 4.04 M |
| Bedroom | 3.28 M x 3.05 M | |
| Dining room | 3.91 M x 3.45 M | |
| Kitchen | 3.94 M x 5.08 M | |
| Laundry room | 1.52 M x 2.11 M | |
| Living room | 3.66 M x 4.90 M | |
| Primary Bedroom | 3.96 M x 5.39 M | |
| Other | 3.25 M x 2.01 M |
| Features | |||||
|---|---|---|---|---|---|
| Attached Garage(2) | Washer | Refrigerator | |||
| Water softener | Dishwasher | Stove | |||
| Dryer | Microwave | None | |||








































































