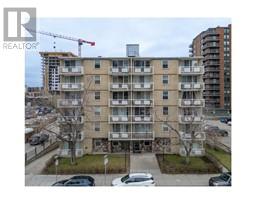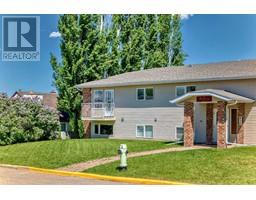4422 60 Avenue Napoleon Lake, Innisfail, Alberta, CA
Address: 4422 60 Avenue, Innisfail, Alberta
Summary Report Property
- MKT IDA2139895
- Building TypeHouse
- Property TypeSingle Family
- StatusBuy
- Added1 days ago
- Bedrooms6
- Bathrooms3
- Area1276 sq. ft.
- DirectionNo Data
- Added On17 Jun 2024
Property Overview
This beautiful fully-finished bungalow in the desirable neighbourhood of Napoleon Lake offers 6 bedrooms, 3 bathrooms and a spacious yard for your family to enjoy. The large entrance leads you into the bright living room with vaulted ceilings and hardwood floors. The dining room fits a good-sized dining table and is just off the kitchen. You’ll notice the door to the newly updated, covered deck, and landscaped, private yard. The kitchen features stainless steel appliances and a gas stove. There are 3 bedrooms on the main floor including the primary which features an ensuite bathroom. Downstairs are 3 more spacious bedrooms, a family room with custom gas fireplace and built-in cabinetry, the laundry room with a new washer and dryer, and a large bathroom. There is no lack of space and storage here! The attached garage is fully finished and features 10’ ceilings. If that’s not enough, there is a detached shed/garage in the back with room for a vehicle and swinging doors that open to the back alley. Notable updates include the shingles (2020), TRIPLE PANE windows (2021), hot water tank (2022), new carpet upstairs (2020), as well as fresh paint and several new light fixtures throughout. The furnace was also recently serviced. You'll be happy to know there are wonderful, caring neighbours surrounding this home as well! Just across the street, you’ll find baseball diamonds, a great playground and the Innisfail arena and further west is Napoleon Lake which offers lovely walking trails! Innisfail is a well-established and growing community just 30 mins from Red Deer with easy access to HWY 2. This home is ready for your family to move-in and enjoy! (id:51532)
Tags
| Property Summary |
|---|
| Building |
|---|
| Land |
|---|
| Level | Rooms | Dimensions |
|---|---|---|
| Basement | Bedroom | 15.67 Ft x 9.50 Ft |
| Bedroom | 11.33 Ft x 12.83 Ft | |
| Bedroom | 12.33 Ft x 9.50 Ft | |
| 3pc Bathroom | 7.75 Ft x 9.25 Ft | |
| Main level | Primary Bedroom | 11.75 Ft x 12.08 Ft |
| Bedroom | 9.83 Ft x 10.92 Ft | |
| Bedroom | 8.75 Ft x 10.83 Ft | |
| 4pc Bathroom | 9.83 Ft x 5.08 Ft | |
| 3pc Bathroom | 10.00 Ft x 6.33 Ft |
| Features | |||||
|---|---|---|---|---|---|
| Back lane | PVC window | No Animal Home | |||
| No Smoking Home | Gas BBQ Hookup | Attached Garage(2) | |||
| Detached Garage(1) | Washer | Refrigerator | |||
| Gas stove(s) | Dishwasher | Dryer | |||
| Hood Fan | Window Coverings | None | |||


















































