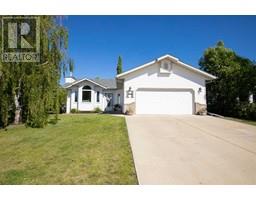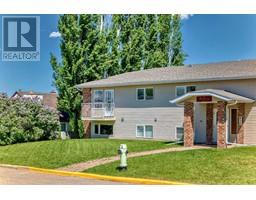4948 39 Street S Southwest Innisfail, Innisfail, Alberta, CA
Address: 4948 39 Street S, Innisfail, Alberta
Summary Report Property
- MKT IDA2135387
- Building TypeHouse
- Property TypeSingle Family
- StatusBuy
- Added1 days ago
- Bedrooms5
- Bathrooms2
- Area1017 sq. ft.
- DirectionNo Data
- Added On16 Jun 2024
Property Overview
Immaculate 5 bedroom bungalow situated in a beautiful & mature neighborhood. This family home features 2 bedrooms on the main floor and 3 bedrooms in the basement, all of them are a nice size. There is a 4 piece bathroom on the main with laundry chute, as well as a 4 piece bathroom in the basement. The main floor has a large living room area with large window that lets in a ton of natural light. The kitchen has lots of storage space as well as a dining room area that features a built in cabinet & shelf which would be great for storing your extra dinnerware/china. The dining room has sliding garden door to a very spacious enclosed sunroom. You can set up your patio furniture here and enjoy the summer weather with no bugs to annoy you. The basement is fully finished & features 3 bedrooms and a 4 piece bathroom as well as laundry room & utility room. The seller has stated that the one basement bedroom has a removeable wall which would increase the size of your family room if you preferred that layout. This home features central vac & attachments, reverse osmosis, a newer furnace & hot water tank & central air conditioning. Outside you will find a large driveway for ample RV parking and an oversized single garage measuring 16x24 & could easily accomodate 2 vehicles if internal wall is removed. The yard is private and fully fenced. This home has been very well taken care of and is awaiting it's new owners. (id:51532)
Tags
| Property Summary |
|---|
| Building |
|---|
| Land |
|---|
| Level | Rooms | Dimensions |
|---|---|---|
| Basement | Bedroom | 14.92 Ft x 10.92 Ft |
| Bedroom | 13.08 Ft x 9.58 Ft | |
| Bedroom | 12.83 Ft x 9.75 Ft | |
| 4pc Bathroom | 6.83 Ft x 4.92 Ft | |
| Laundry room | 10.50 Ft x 10.83 Ft | |
| Furnace | 10.17 Ft x 11.17 Ft | |
| Main level | Living room | 18.17 Ft x 12.17 Ft |
| Kitchen | 9.58 Ft x 12.08 Ft | |
| Dining room | 11.17 Ft x 10.25 Ft | |
| Other | 5.42 Ft x 11.83 Ft | |
| 4pc Bathroom | 7.33 Ft x 6.58 Ft | |
| Primary Bedroom | 11.83 Ft x 10.17 Ft | |
| Bedroom | 10.83 Ft x 12.33 Ft |
| Features | |||||
|---|---|---|---|---|---|
| Back lane | PVC window | Detached Garage(2) | |||
| Washer | Refrigerator | Stove | |||
| Dryer | Microwave | Garburator | |||
| Central air conditioning | |||||





















































