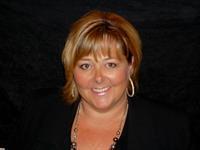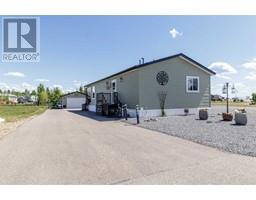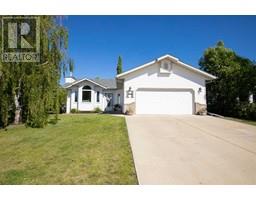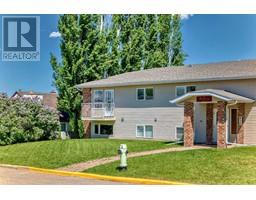5135 38 Street Close Southeast Innisfail, Innisfail, Alberta, CA
Address: 5135 38 Street Close, Innisfail, Alberta
Summary Report Property
- MKT IDA2134114
- Building TypeHouse
- Property TypeSingle Family
- StatusBuy
- Added1 days ago
- Bedrooms4
- Bathrooms3
- Area1213 sq. ft.
- DirectionNo Data
- Added On16 Jun 2024
Property Overview
Beautiful Bungalow on a Mature Lot**This charming bungalow is a perfect blend of comfort and convenience, offering a peaceful retreat with modern amenities. With being only a two owner home the maintenance has been meticulous, this property is a gem waiting to be discovered. Upon arrival you will notice the Mature Tree's and low maintenance shrubs and perennials. (Stunning). The home boasts a large bright eat in Kitchen with hardwood floors & patio doors to WRAP AROUND DECK, BBQ AREA.(natural gas to BBQ). The living room offers ample space with a floor to ceiling stone gas fireplace, 3 bedroom and 2 baths complete the Main floor. Basement is fully developed with large Family room, a flex room with KITCHENETTE for added versatility. One more Bedroom & another 3 pc bath with full tiled shower , laundry room and abundance of storage complete the basement. This home offers heated garage with Epoxy floor making it super clean! Situated on a corner lot(no sidewalks to shovel) on a key hole close, conveniently located near schools, swimming pool, and health unit make this property a MUST SEE!! Enjoy peace and quiet in this welcoming neighborhood. (id:51532)
Tags
| Property Summary |
|---|
| Building |
|---|
| Land |
|---|
| Level | Rooms | Dimensions |
|---|---|---|
| Basement | Family room | 16.00 Ft x 12.08 Ft |
| Bedroom | 13.50 Ft x 9.42 Ft | |
| 3pc Bathroom | .00 Ft x .00 Ft | |
| Other | 14.08 Ft x 12.67 Ft | |
| Storage | 8.83 Ft x 7.92 Ft | |
| Storage | 8.83 Ft x 5.42 Ft | |
| Main level | Primary Bedroom | 11.83 Ft x 13.00 Ft |
| 3pc Bathroom | .00 Ft x .00 Ft | |
| Bedroom | 8.00 Ft x 9.67 Ft | |
| Bedroom | 8.58 Ft x 9.67 Ft | |
| Kitchen | 6.75 Ft x 13.67 Ft | |
| Dining room | 9.33 Ft x 13.67 Ft | |
| Living room | 15.08 Ft x 13.67 Ft | |
| 4pc Bathroom | .00 Ft x .00 Ft |
| Features | |||||
|---|---|---|---|---|---|
| Back lane | Gas BBQ Hookup | Attached Garage(2) | |||
| Refrigerator | Dishwasher | Stove | |||
| Washer & Dryer | None | ||||






































