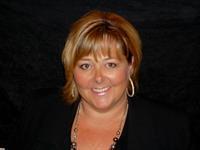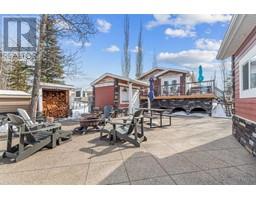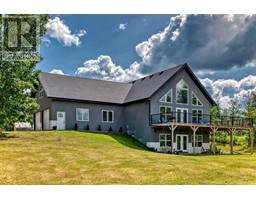64B, 10032 Township Road Raymond Shores, Rural Ponoka County, Alberta, CA
Address: 64B, 10032 Township Road, Rural Ponoka County, Alberta
Summary Report Property
- MKT IDA2120384
- Building TypeManufactured Home
- Property TypeSingle Family
- StatusBuy
- Added1 weeks ago
- Bedrooms2
- Bathrooms2
- Area984 sq. ft.
- DirectionNo Data
- Added On17 Jun 2024
Property Overview
STUNNING HOME AT THE LAKE WITH GARAGE AND GUEST BUNKIE! ..Why not .Live at the Lake full time in this exceptional property that has everything DONE TO PERFECTION!! This spectacular modular home has a open floor plan with covered deck(10x22) and a 2nd level deck(16x25) for all your entertaining needs. The kitchen has full stainless appliance package, corner pantry, built in drawers in most cupboards and huge eat up center Island. The master bedroom is great size with a sizeable 3 pc’s ensuite and walk in closet. The 2nd bedroom fits a Queen bed and perfect for guests. The garage is 18x22 and plenty of room to keep your car or a place to tinker. The landscaping is meticulously cared for and has a circular concrete firepit area, and bunk house/shed and is fully fenced. Don’t miss the custom greenhouse just outside the fence. This particular lot is a minutes’ walk to the inland marina and waters edge. The Resort of Raymond shores offers 2 marinas, a clubhouse, an indoor swimming pool, hot tub, gym, a Private beach, racket courts, walking paths, and a great sense of community. This sweet home at the lake is set up and ready to be loved by another family. (id:51532)
Tags
| Property Summary |
|---|
| Building |
|---|
| Land |
|---|
| Level | Rooms | Dimensions |
|---|---|---|
| Main level | Other | 7.16 M x 3.79 M |
| Living room | 4.44 M x 3.94 M | |
| Bedroom | 2.49 M x 2.49 M | |
| Primary Bedroom | 3.51 M x 3.61 M | |
| Laundry room | 2.59 M x 1.37 M | |
| 4pc Bathroom | .00 M x .00 M | |
| 3pc Bathroom | .00 M x .00 M |
| Features | |||||
|---|---|---|---|---|---|
| See remarks | Parking | Detached Garage(1) | |||
| Refrigerator | Gas stove(s) | Dishwasher | |||
| Microwave Range Hood Combo | Washer & Dryer | Central air conditioning | |||
| Clubhouse | Exercise Centre | Swimming | |||
| Laundry Facility | Whirlpool | ||||



















































