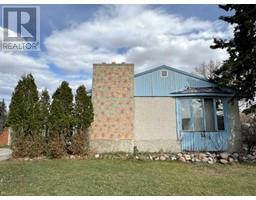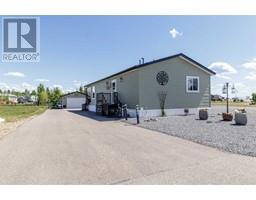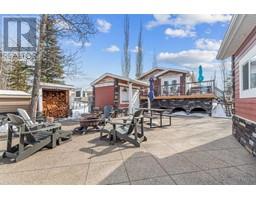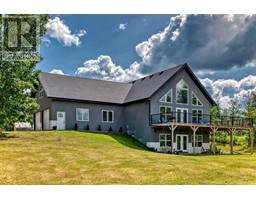A-252042 Highway 53, Rural Ponoka County, Alberta, CA
Address: A-252042 Highway 53, Rural Ponoka County, Alberta
Summary Report Property
- MKT IDA2132917
- Building TypeHouse
- Property TypeSingle Family
- StatusBuy
- Added1 weeks ago
- Bedrooms6
- Bathrooms2
- Area1582 sq. ft.
- DirectionNo Data
- Added On19 Jun 2024
Property Overview
This 64.78-acre parcel offers a prime location bordering the Town of Ponoka! The property features fenced pasture land and several paddock pens around the yard site. The spacious 3+3 bedroom bungalow is ideal for a growing family, offering plenty of potential and room to expand. With two wood-burning fireplaces, you can save on heating costs during winter. The functional kitchen, breakfast nook, and traditional dining room are conveniently located near the large living room, perfect for entertaining guests. The fully developed basement includes a recreational space suitable for a pool table or a play area for children. The property also boasts a 4-car garage, half of which is heated with an overhead heater and a boiler/in-floor heat system, making it perfect for woodworking or other hobbies. This property presents an amazing opportunity for country living with quick access to town amenities. There are 2 titles. (id:51532)
Tags
| Property Summary |
|---|
| Building |
|---|
| Land |
|---|
| Level | Rooms | Dimensions |
|---|---|---|
| Basement | Recreational, Games room | 14.83 Ft x 22.67 Ft |
| Bedroom | 13.08 Ft x 9.42 Ft | |
| Storage | 4.50 Ft x 6.67 Ft | |
| Bedroom | 13.08 Ft x 8.83 Ft | |
| Bedroom | 12.42 Ft x 9.08 Ft | |
| Main level | Kitchen | 9.25 Ft x 14.42 Ft |
| Living room | 22.00 Ft x 14.83 Ft | |
| Primary Bedroom | 13.42 Ft x 13.75 Ft | |
| 3pc Bathroom | .00 Ft x .00 Ft | |
| Dining room | 14.42 Ft x 9.75 Ft | |
| Bedroom | 9.00 Ft x 13.67 Ft | |
| Bedroom | 9.75 Ft x 13.50 Ft | |
| Other | 4.00 Ft x 7.75 Ft | |
| 3pc Bathroom | .00 Ft x .00 Ft |
| Features | |||||
|---|---|---|---|---|---|
| Garage | Detached Garage | See remarks | |||
| None | |||||



























































