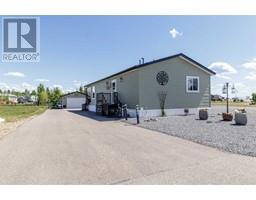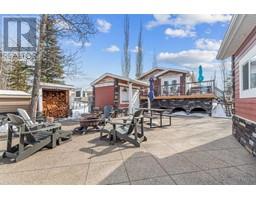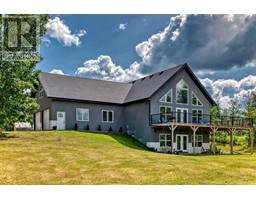262011 Township 422, Rural Ponoka County, Alberta, CA
Address: 262011 Township 422, Rural Ponoka County, Alberta
Summary Report Property
- MKT IDA2125115
- Building TypeHouse
- Property TypeSingle Family
- StatusBuy
- Added1 weeks ago
- Bedrooms5
- Bathrooms3
- Area1440 sq. ft.
- DirectionNo Data
- Added On18 Jun 2024
Property Overview
Welcome to this beautiful 13+ acre ranch style bungalow only minutes from Wolf Creek Golf Course and Resort! You'll find fresh paint and new flooring in this well maintained home just north of Morning Side. The over-sized 30x26 double garage is heated for your comfort and storage needs. The fresh, bright, walkout basement has in-floor heat! There are 4 corals on the north side of the house (gates open to make 2 larger corals with access to water! On the west side there are 3 more corals with portable fencing. You have 11 acres of pasture and a smaller pasture on the north side. In the south yard you will find a standard size open riding arena! There is no shortage of room to relax or play on this pristine piece of land with easy access to highway 2 you are only about 30 minutes to Red Deer or 55 minutes to the Edmonton Airport! The opportunities are endless! (id:51532)
Tags
| Property Summary |
|---|
| Building |
|---|
| Land |
|---|
| Level | Rooms | Dimensions |
|---|---|---|
| Basement | 3pc Bathroom | 9.25 Ft x 5.00 Ft |
| Bedroom | 15.25 Ft x 10.75 Ft | |
| Bedroom | 13.00 Ft x 11.17 Ft | |
| Recreational, Games room | 28.58 Ft x 21.25 Ft | |
| Storage | 9.25 Ft x 5.92 Ft | |
| Furnace | 15.25 Ft x 10.33 Ft | |
| Main level | 3pc Bathroom | 5.08 Ft x 9.42 Ft |
| 4pc Bathroom | 8.33 Ft x 7.67 Ft | |
| Bedroom | 11.58 Ft x 11.00 Ft | |
| Bedroom | 11.58 Ft x 10.25 Ft | |
| Dining room | 14.58 Ft x 11.58 Ft | |
| Kitchen | 14.67 Ft x 11.75 Ft | |
| Living room | 15.58 Ft x 25.08 Ft | |
| Primary Bedroom | 13.67 Ft x 13.67 Ft |
| Features | |||||
|---|---|---|---|---|---|
| Attached Garage(2) | Gravel | RV | |||
| Washer | Refrigerator | Dishwasher | |||
| Stove | Dryer | Microwave | |||
| None | |||||




































































