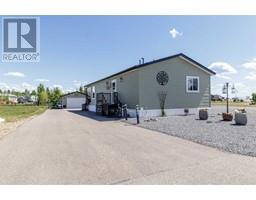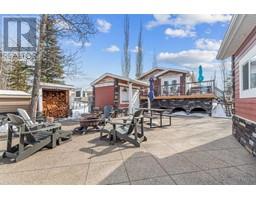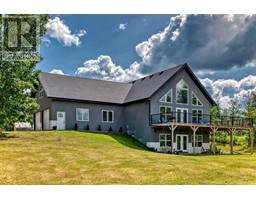145 Bruhn Boulevard Westlake Estates, Rural Ponoka County, Alberta, CA
Address: 145 Bruhn Boulevard, Rural Ponoka County, Alberta
Summary Report Property
- MKT IDA2138062
- Building TypeHouse
- Property TypeSingle Family
- StatusBuy
- Added1 weeks ago
- Bedrooms3
- Bathrooms3
- Area2336 sq. ft.
- DirectionNo Data
- Added On18 Jun 2024
Property Overview
Set your eyes on this sprawling property with spectacular views. A ranch style home surrounded with room to roam. Handsome hardy board siding anchored by angled roof lines and strong wood beams. The entrance of the home greets your guests into a gorgeous open floor plan. Vaulted ceilings are lined with stained pine and are simply stunning. The ceramic tile takes you throughout the home and provides the added comfort of in floor heating. Windows circle each room and welcome the outdoors inside. The focal point of the front room is a fantastic gas fireplace, featuring a live edged wood mantle and beautiful stone work. Imagine your family gatherings around this gourmet kitchen. Two tone custom cabinetry, exquisite quartz countertops, and an oversized pantry that is easily accessible from the garage. Dining will be a pleasure with space to accommodate large groups. After dinner, enjoy a glass of wine on the expansive wrap around paved patio, overlooking the serene setting. Then escape to the spacious primary suite, complete with an incredible walk-in closet. The spa like 5-piece ensuite boasts a gorgeous glass and tiled shower. Soak your worries away in the stand alone tub. Two additional bedrooms and a 4-piece bathroom provide accommodations for the whole family. During those cold winter nights, you will enjoy cuddling up in the cozy family room in front of the warmth and aroma of the wood burning fireplace. The office offers a convenient and comfortable place to work from home. The laundry/mud room boasts beautiful built-in cabinetry. Step into the ultimate man cave, this massive 30' x 49' garage boasts the convenience and comfort of heating and a 2-piece bathroom. Oversized doors for easy access. Metal cladding lines the walls and ceiling and a central drain provides a space to shine up your prize possessions. (Car lift is negotiable.) The lean to shed seamlessly attaches to the house and offers additional storage for yard equipment. On those cool summer evenings, ga ther around the sheltered firepit and gaze up at the stars. Central Air will keep this home comfortable throughout the summer months. Company can park their RV with the convenience of proper plug-ins. The on demand water heater provides energy saving. With everything on one level and at your fingertips, this floor plan offers flow and functionality. Escape the hustle and bustle of the city, and imagine a life of peace and tranquility. Centrally located, close to Rimbey, Bentley and Lacombe, and just minutes from Gull Lake Beach! Pride of ownership will be obvious as you tour this gorgeous property. Schedule your showing today! (id:51532)
Tags
| Property Summary |
|---|
| Building |
|---|
| Land |
|---|
| Level | Rooms | Dimensions |
|---|---|---|
| Main level | Foyer | 10.00 Ft x 4.83 Ft |
| Living room | 17.00 Ft x 18.00 Ft | |
| Dining room | 13.83 Ft x 18.00 Ft | |
| Kitchen | 20.00 Ft x 11.42 Ft | |
| Primary Bedroom | 15.75 Ft x 12.83 Ft | |
| 5pc Bathroom | 16.67 Ft x 8.25 Ft | |
| Bedroom | 11.42 Ft x 9.50 Ft | |
| Bedroom | 11.42 Ft x 10.33 Ft | |
| Media | 13.42 Ft x 13.58 Ft | |
| 4pc Bathroom | 5.33 Ft x 8.67 Ft | |
| 2pc Bathroom | 5.17 Ft x 7.42 Ft | |
| Laundry room | 16.08 Ft x 7.75 Ft | |
| Office | 13.67 Ft x 9.17 Ft | |
| Furnace | 7.33 Ft x 9.92 Ft |
| Features | |||||
|---|---|---|---|---|---|
| See remarks | Other | Gas BBQ Hookup | |||
| Garage | Attached Garage | Refrigerator | |||
| Dishwasher | Stove | Washer & Dryer | |||
| Central air conditioning | |||||





































































