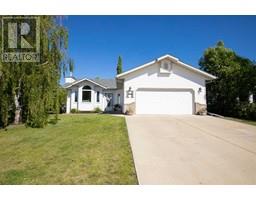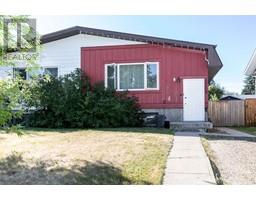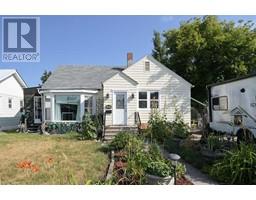5020 49 Street Central Innisfail, Innisfail, Alberta, CA
Address: 5020 49 Street, Innisfail, Alberta
Summary Report Property
- MKT IDA2156106
- Building TypeHouse
- Property TypeSingle Family
- StatusBuy
- Added13 weeks ago
- Bedrooms5
- Bathrooms2
- Area1562 sq. ft.
- DirectionNo Data
- Added On15 Aug 2024
Property Overview
Welcome to 5020 49 Street in Innisfail, an affordable gem that combines versatility with charm! Zoned CB, this 1,562 sq.ft. property offers so much potential—whether you're considering it as an investment, a personal residence, or a business space, this property may be adaptable to your needs.The main level features 3 spacious bedrooms, a full 4-piece bath, and a convenient laundry area that doubles as a half bath. The kitchen is bright and inviting, equipped with a brand new stove, making it ideal for family meals or entertaining. Natural light fills the home, creating a warm and welcoming atmosphere.The upper level adds even more value with 2 additional bedrooms, perfect for guests, a home office, or creative projects. The property sits on a generous 6,250 sq.ft. lot with a fenced yard, offering privacy and ample space for outdoor activities, gardening, or future expansions. Recent upgrades include new furnace and new hot water tank, some windows, paint, flooring and upgrades to main bathroom.With its prime location, flexible zoning, and affordability, 5020 49 Street is a rare find in Innisfail. This is your chance to own a versatile and budget-friendly property—don't miss out! (id:51532)
Tags
| Property Summary |
|---|
| Building |
|---|
| Land |
|---|
| Level | Rooms | Dimensions |
|---|---|---|
| Main level | 2pc Bathroom | 8.08 Ft x 7.42 Ft |
| 4pc Bathroom | 8.00 Ft x 7.67 Ft | |
| Bedroom | 7.67 Ft x 11.83 Ft | |
| Bedroom | 7.58 Ft x 11.42 Ft | |
| Kitchen | 13.42 Ft x 19.75 Ft | |
| Living room | 14.92 Ft x 15.83 Ft | |
| Dining room | 10.08 Ft x 13.33 Ft | |
| Primary Bedroom | 15.50 Ft x 12.00 Ft | |
| Upper Level | Bedroom | 15.42 Ft x 14.00 Ft |
| Bedroom | 9.50 Ft x 13.42 Ft |
| Features | |||||
|---|---|---|---|---|---|
| See remarks | Back lane | Other | |||
| Refrigerator | Stove | Hood Fan | |||
| None | |||||







































































