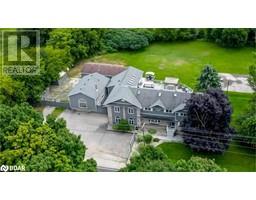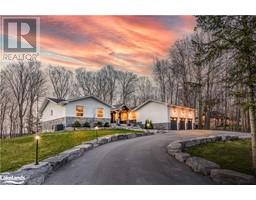1050 MURIEL Street IN23 - Alcona, Innisfil, Ontario, CA
Address: 1050 MURIEL Street, Innisfil, Ontario
Summary Report Property
- MKT ID40696231
- Building TypeHouse
- Property TypeSingle Family
- StatusBuy
- Added3 hours ago
- Bedrooms4
- Bathrooms4
- Area1990 sq. ft.
- DirectionNo Data
- Added On05 Feb 2025
Property Overview
Discover this beautifully updated 3+1 bedroom, 3.5-bathroom home, nestled in one of Alconas most sought-after and peaceful neighbourhoods. Located on a quiet street, this spacious property offers nearly 2000 sqft of above-ground living space, ideal for families in search of style, comfort, and convenience. Inside, you'll find a bright and modern open-concept layout, featuring stylish finishes and plenty of natural light. The inviting living and dining areas are perfect for entertaining, while the well-appointed kitchen and cozy bedrooms provide a warm and welcoming atmosphere throughout. Enjoy the convenience of being close to top-rated schools, shopping, dining, and a variety of recreational options. With nearby beaches and parks, you'll have plenty of opportunities to enjoy the great outdoors, just moments from your door. This is more than just a house; it's a place where memories are made. Imagine relaxing on your deck or taking a short stroll to the beach to watch the sunset. Whether you love outdoor activities, appreciate peaceful surroundings, or just want to be close to all the conveniences you need, this home offers the perfect balance. Its the ideal location for families, first-time home buyers, or anyone looking for a peaceful yet well-connected neighbourhood. (id:51532)
Tags
| Property Summary |
|---|
| Building |
|---|
| Land |
|---|
| Level | Rooms | Dimensions |
|---|---|---|
| Second level | Bedroom | 10'1'' x 9'5'' |
| Bedroom | 11'3'' x 10'2'' | |
| 4pc Bathroom | Measurements not available | |
| 4pc Bathroom | Measurements not available | |
| Primary Bedroom | 22'4'' x 12'6'' | |
| Basement | 3pc Bathroom | Measurements not available |
| Bedroom | 17'3'' x 9'4'' | |
| Family room | 33'2'' x 11'5'' | |
| Main level | Laundry room | 8'6'' x 5'7'' |
| Living room/Dining room | 18'1'' x 12'1'' | |
| Kitchen | 18'8'' x 12'1'' | |
| 2pc Bathroom | Measurements not available |
| Features | |||||
|---|---|---|---|---|---|
| Conservation/green belt | Paved driveway | Attached Garage | |||
| Dishwasher | Dryer | Microwave | |||
| Refrigerator | Stove | Central air conditioning | |||





















































