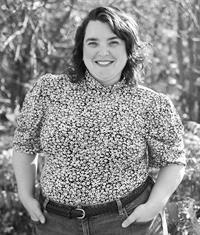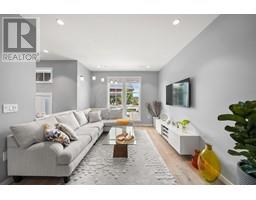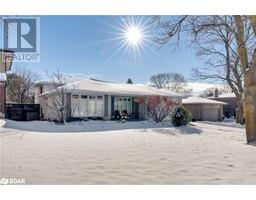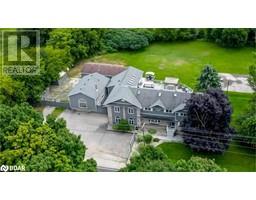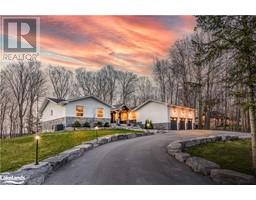14 WESTERN Avenue IN20 - Sandy Cove Acres, Innisfil, Ontario, CA
Address: 14 WESTERN Avenue, Innisfil, Ontario
Summary Report Property
- MKT ID40679770
- Building TypeModular
- Property TypeSingle Family
- StatusBuy
- Added7 days ago
- Bedrooms2
- Bathrooms2
- Area1058 sq. ft.
- DirectionNo Data
- Added On09 Dec 2024
Property Overview
Fabulous 2 bedroom, 2 bathroom bungalow on the North Side of Sandycove Acres! Lovely & bright open concept layout recently updated with light coloured laminate flooring, most rooms drywalled, newer white kitchen & new stove 2023, gas furnace & A/C in 2020 & the crawlspace was spray foam insulated in 2023. Spacious layout with formal dining room, updated main bathroom with walk in shower and primary master suite with walk-in closet and 2 piece ensuite bath. Enjoy sitting on your covered front porch on summer nights or BBQing off your covered back deck for more privacy. 2 parking spaces, furniture & paintings included. Just a very short walk to 1 of 3 community rec centres, salt water pool and outdoor activities. Vibrant adult community with a host of clubs & activities to keep you busy! Only 40 minutes to the top end of Toronto, 5 minutes to South Barrie. Innisfil Beach Park is a short drive away as well as shopping and local amenities. Amazing value for a 2 bathroom home in the Park! (id:51532)
Tags
| Property Summary |
|---|
| Building |
|---|
| Land |
|---|
| Level | Rooms | Dimensions |
|---|---|---|
| Main level | 3pc Bathroom | Measurements not available |
| Bedroom | 12'3'' x 10'5'' | |
| Full bathroom | Measurements not available | |
| Primary Bedroom | 10'6'' x 8'7'' | |
| Living room | 17'1'' x 13'3'' | |
| Dining room | 18'2'' x 10'2'' | |
| Kitchen | 9'3'' x 7'10'' |
| Features | |||||
|---|---|---|---|---|---|
| Paved driveway | Dryer | Refrigerator | |||
| Stove | Water softener | Washer | |||
| Window Coverings | Central air conditioning | ||||



























