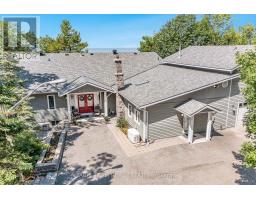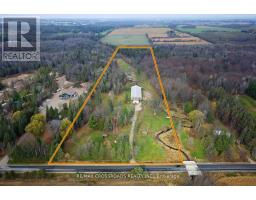241 SEA RAY Avenue Unit# 305 IN22 - Rural Innisfil, Innisfil, Ontario, CA
Address: 241 SEA RAY Avenue Unit# 305, Innisfil, Ontario
Summary Report Property
- MKT ID40618562
- Building TypeApartment
- Property TypeSingle Family
- StatusBuy
- Added19 weeks ago
- Bedrooms2
- Bathrooms1
- Area636 sq. ft.
- DirectionNo Data
- Added On10 Jul 2024
Property Overview
Top 5 Reasons You Will Love This Condo: 1) Incredible value in this stunning one-bedroom plus den White Spruce model, boasting 636 square feet of meticulously designed living space, while you relax and unwind on the generously sized balcony with the benefit of being just one hour north of Vaughan 2) Experience the epitome of convenience with stainless-steel appliances, a full-sized upgraded washer and dryer included in the sale, and additionally, take advantage of the designated parking space and locker 3) Unwind in style at two shared lounge spaces located on the Harbour Flats roofs, featuring cozy couches and a gas barbeque, an inviting common space for condo owners to gather and socialize 4) Immerse yourself in the year-round delights of Friday Harbour, an idyllic sanctuary offering a plethora of recreational activities, from fine dining to boating, swimming, pristine beaches, a fitness centre, golfing, and more 5) 2% Fee + HST paid by Buyer to Friday Harbour. Age 7. Visit our website for more detailed information. (id:51532)
Tags
| Property Summary |
|---|
| Building |
|---|
| Land |
|---|
| Level | Rooms | Dimensions |
|---|---|---|
| Lower level | Bedroom | 10'3'' x 6'5'' |
| Main level | 4pc Bathroom | Measurements not available |
| Bedroom | 12'3'' x 9'8'' | |
| Living room | 14'3'' x 12'7'' | |
| Kitchen | 10'5'' x 5'11'' |
| Features | |||||
|---|---|---|---|---|---|
| Balcony | Attached Garage | Underground | |||
| None | Dishwasher | Dryer | |||
| Microwave | Refrigerator | Stove | |||
| Washer | Central air conditioning | ||||

































































