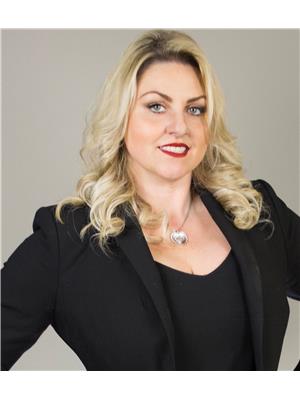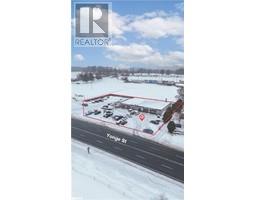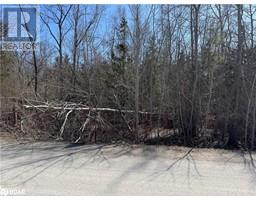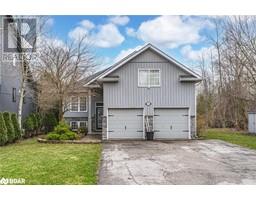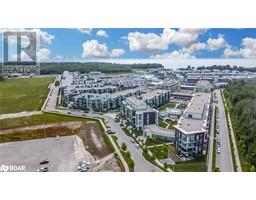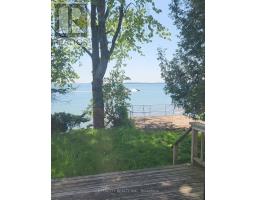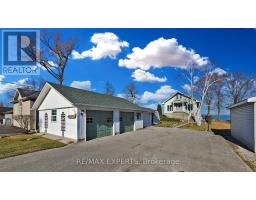31 - 247 BROWARD WAY, Innisfil, Ontario, CA
Address: 31 - 247 BROWARD WAY, Innisfil, Ontario
Summary Report Property
- MKT IDN11956907
- Building TypeNo Data
- Property TypeNo Data
- StatusBuy
- Added14 weeks ago
- Bedrooms0
- Bathrooms4
- Area0 sq. ft.
- DirectionNo Data
- Added On05 Feb 2025
Property Overview
This upgraded Bachelor suite is perfectly situated just above the vibrant boardwalk, steps from Starbucks and FH Fine Foods and the lively Promenade. Enjoy the convenience of a premium parking space and locker and the serenity of your own 80-square-foot private terrace outside your front door with stunning marina views, ideal for relaxing or entertaining. This suite with a premium sought after location features a spacious custom bathroom, with an oversized and stand-up shower and a full linen closet for added storage. The sleek, modern kitchen is perfect for whipping up gourmet meals, while the open-concept layout offers plenty of natural light and extra high ceilings with bright coloured flooring. Located just a short walk from the Private Beach Club, Lake Club Restaurant, and the popular Fish Bone Restaurant, this property offers the perfect blend of relaxation and convenience. Whether your seeking a weekend retreat or a year-round getaway, this is waterfront living at its finest! $318.00 Monthly fee, Lake Club Fee $175.00, Annual Fee $1,230.00. (id:51532)
Tags
| Property Summary |
|---|
| Building |
|---|
| Level | Rooms | Dimensions |
|---|---|---|
| Main level | Foyer | 0.61 m x 0.9 m |
| Kitchen | 274 m x 1.82 m | |
| Dining room | 1.82 m x 4 m | |
| Living room | 3.04 m x 2.43 m | |
| Bedroom | 3.04 m x 3.04 m | |
| Bathroom | 1.82 m x 3.04 m |
| Features | |||||
|---|---|---|---|---|---|
| Carpet Free | In suite Laundry | Underground | |||
| Water Heater | Water meter | Dishwasher | |||
| Dryer | Microwave | Refrigerator | |||
| Stove | Window Coverings | Central air conditioning | |||
| Storage - Locker | |||||























