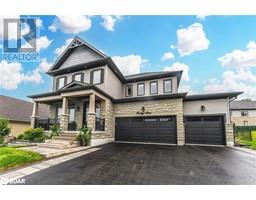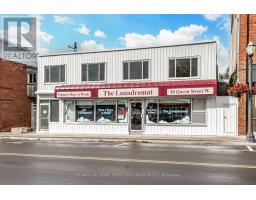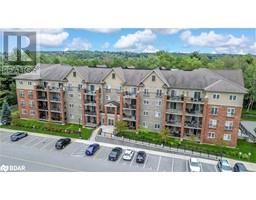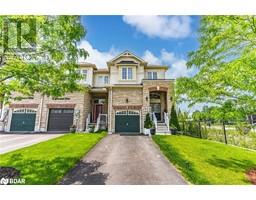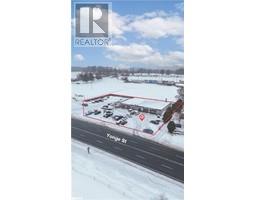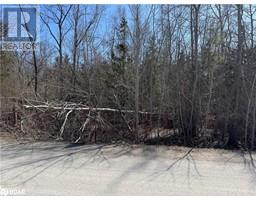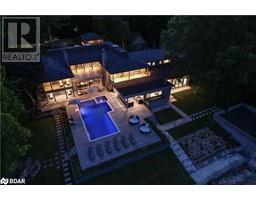705 MIKA Street IN20 - Sandy Cove Acres, Innisfil, Ontario, CA
Address: 705 MIKA Street, Innisfil, Ontario
Summary Report Property
- MKT ID40696546
- Building TypeHouse
- Property TypeSingle Family
- StatusBuy
- Added8 weeks ago
- Bedrooms4
- Bathrooms3
- Area2360 sq. ft.
- DirectionNo Data
- Added On07 Feb 2025
Property Overview
NEWLY BUILT 4-BEDROOM HOME WITH MODERN FINISHES & A PRIME LOCATION! Expertly crafted by Mattamy Homes, this never-lived-in 2-storey detached home showcases top-tier craftsmanship, modern finishes and thoughtful design. A covered front porch and elegant double-door entry create a grand first impression, leading into a sun-filled, spacious interior with a flowing, open-concept layout. The stylish kitchen boasts granite counters, a large island with breakfast bar seating and ample storage, seamlessly connecting to the bright breakfast area with a walkout and the cozy great room with a fireplace, perfect for relaxed evenings. Upstairs, you’ll find four generous bedrooms, including a luxurious primary suite with a private ensuite, while three of the bedrooms feature walk-in closets for ample storage. A versatile upper-level family room offers additional living space, ideal for a home office or playroom. Beautiful hardwood flooring extends throughout both levels with no carpet, adding warmth and sophistication. The unspoiled basement offers endless potential for customization, while a double-car garage with an easy-access mudroom enhances everyday convenience. Ideally located minutes from Lake Simcoe, Innisfil Beach Park, golf courses, schools and Highway 400, with easy access to the South Barrie GO Station, this exceptional #HomeToStay is ready to impress! (id:51532)
Tags
| Property Summary |
|---|
| Building |
|---|
| Land |
|---|
| Level | Rooms | Dimensions |
|---|---|---|
| Second level | 4pc Bathroom | Measurements not available |
| Bedroom | 11'4'' x 10'6'' | |
| Bedroom | 9'0'' x 9'6'' | |
| Bedroom | 10'0'' x 9'4'' | |
| Full bathroom | Measurements not available | |
| Primary Bedroom | 14'3'' x 17'2'' | |
| Family room | 9'0'' x 11'2'' | |
| Main level | 2pc Bathroom | Measurements not available |
| Great room | 16'6'' x 17'0'' | |
| Dining room | 10'6'' x 12'8'' | |
| Breakfast | 13'0'' x 8'1'' | |
| Kitchen | 13'0'' x 8'10'' |
| Features | |||||
|---|---|---|---|---|---|
| Attached Garage | Central air conditioning | ||||
























