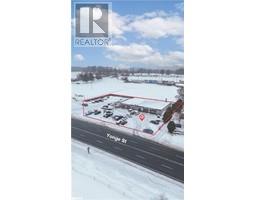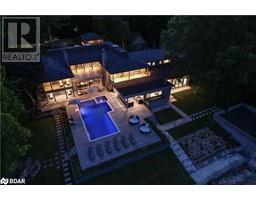2233 FOURTH Line IN32 - Churchill, Innisfil, Ontario, CA
Address: 2233 FOURTH Line, Innisfil, Ontario
Summary Report Property
- MKT ID40712976
- Building TypeHouse
- Property TypeSingle Family
- StatusBuy
- Added19 hours ago
- Bedrooms4
- Bathrooms3
- Area1448 sq. ft.
- DirectionNo Data
- Added On03 Apr 2025
Property Overview
Charming & Versatile 4-Bedroom Home with Commercial Potential! Welcome to this stunning 4-bedroom, 3-bathroom home that blends rustic charm with modern convenience, offering endless possibilities for both residential and commercial use. Ideally located in a high-traffic yet peaceful area, this property is perfect for families, entrepreneurs, or investors looking for a unique space to call home or establish a business. Stepping inside, you'll be greeted by warm, rustic features that add character and charm to every room. The spacious living areas provide a cozy yet open atmosphere, perfect for entertaining or unwinding after a long day. The main floor boasts a 4-piece bathroom, making daily routines easy and accessible for guests and residents alike.The homes thoughtful layout includes four generously sized bedrooms, ensuring ample space for growing families or home offices. With three full bathrooms, mornings are hassle-free, and everyone has the privacy they need.One of this property's standout features is its capability for a zoning change, whether you're dreaming of a home-based business, a unique office space, or a unique location for your practice, this space can be adapted to suit your needs. The large driveway offers plenty of parking, accommodating multiple vehicles, while the detached garage provides additional storage or workshop space. Located in an excellent, highly desirable area, this property is bursting with potential. Whether you're seeking a charming family home or a dynamic space to bring your business ideas to life, this property is a rare find with limitless potential! Don't miss this incredible opportunity, schedule your showing today! (id:51532)
Tags
| Property Summary |
|---|
| Building |
|---|
| Land |
|---|
| Level | Rooms | Dimensions |
|---|---|---|
| Second level | Bedroom | 13'11'' x 17'10'' |
| Bedroom | 8'8'' x 9'5'' | |
| 4pc Bathroom | 8'5'' x 10'9'' | |
| Bedroom | 13'11'' x 10'9'' | |
| Full bathroom | 4' x 8'8'' | |
| Primary Bedroom | 16'2'' x 19'1'' | |
| Main level | Living room | 12'5'' x 17'0'' |
| 4pc Bathroom | 14'11'' x 8'9'' | |
| Dining room | 11'0'' x 17'0'' | |
| Kitchen | 24'0'' x 14'0'' |
| Features | |||||
|---|---|---|---|---|---|
| Country residential | Detached Garage | Dishwasher | |||
| Dryer | Washer | Microwave Built-in | |||
| Garage door opener | Central air conditioning | ||||
































































