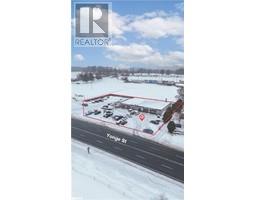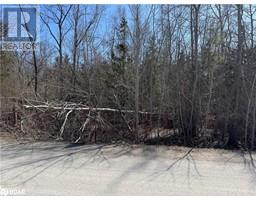333 SEA RAY Avenue Unit# D227 IN22 - Rural Innisfil, Innisfil, Ontario, CA
Address: 333 SEA RAY Avenue Unit# D227, Innisfil, Ontario
Summary Report Property
- MKT ID40662500
- Building TypeApartment
- Property TypeSingle Family
- StatusBuy
- Added16 weeks ago
- Bedrooms2
- Bathrooms2
- Area1000 sq. ft.
- DirectionNo Data
- Added On16 Dec 2024
Property Overview
Own 2 Parking Spaces at Friday Harbour. 2 Bedroom, 2 Bathroom Corner Unit Model Balsam Fir. Enjoy southwest-facing exposure for all day Sun ! This beautifully upgraded unit features modern vinyl plank flooring throughout, California shutters, and remote-control blinds. Reflective window tint provides daytime privacy, and a stackable washer/dryer is conveniently located in-suite. The kitchen boasts splendid dark cabinetry, a stylish peninsula, and beautiful quartz countertops and backsplash. Enjoy everyday like it’s the weekend! Morning walks along the waterfront and boardwalk with access to shops, restaurants, a grocery store, and a marina. Enjoy 2 outdoor pools with a splash pad, a beach area, a gym, and plenty of recreational activities. Explore of scenic walking trails, and enjoy your own Nest golf course. Located minutes from the 400 Highway. (id:51532)
Tags
| Property Summary |
|---|
| Building |
|---|
| Land |
|---|
| Level | Rooms | Dimensions |
|---|---|---|
| Main level | 4pc Bathroom | 1' x 1' |
| Living room/Dining room | 12'5'' x 19'4'' | |
| Kitchen | 8'9'' x 8'11'' | |
| Bedroom | 10'5'' x 10'0'' | |
| Full bathroom | 1' x 1' | |
| Primary Bedroom | 9'5'' x 11'5'' |
| Features | |||||
|---|---|---|---|---|---|
| Southern exposure | Balcony | Country residential | |||
| Underground | Visitor Parking | Dishwasher | |||
| Dryer | Microwave | Refrigerator | |||
| Stove | Washer | Central air conditioning | |||
| Exercise Centre | |||||



















































