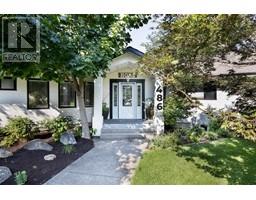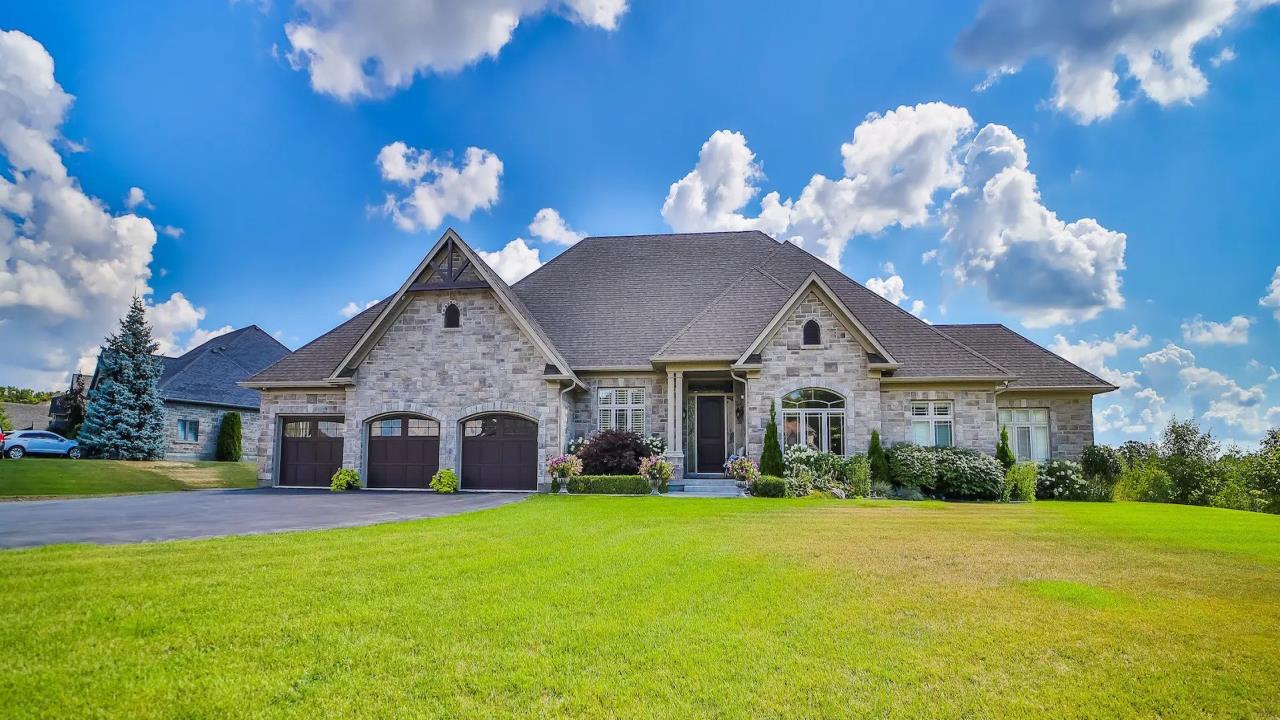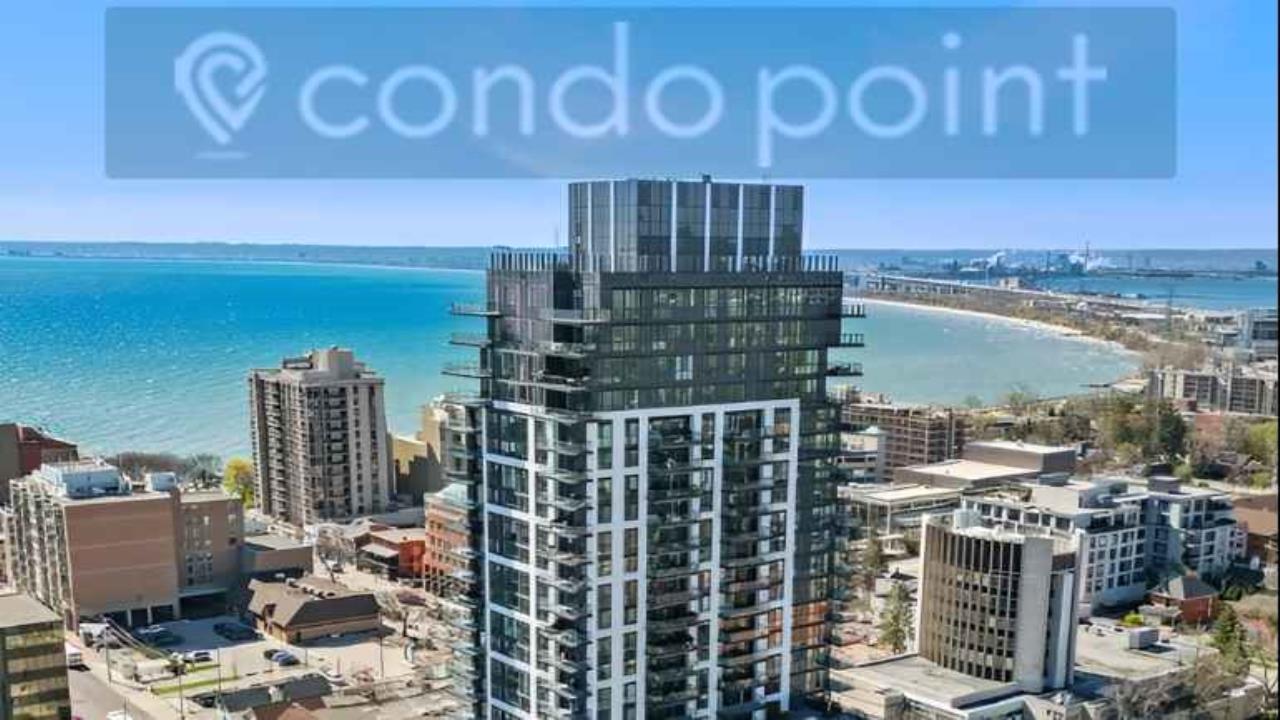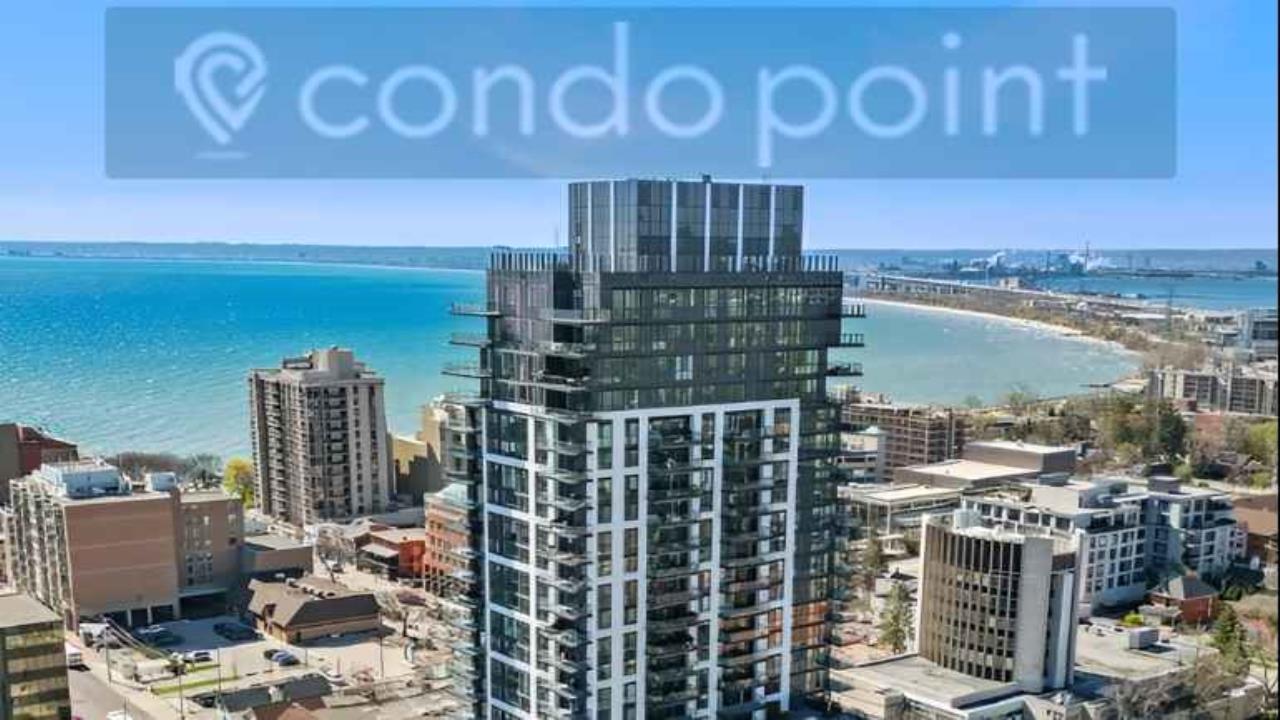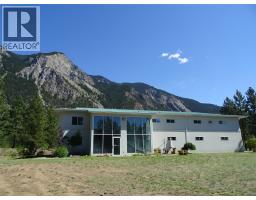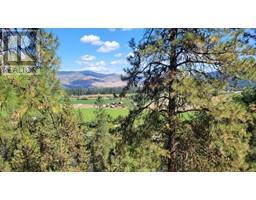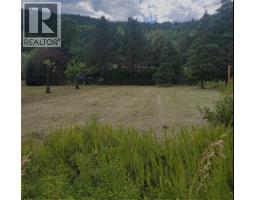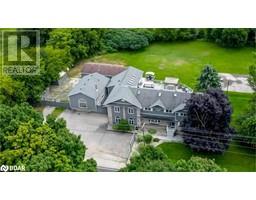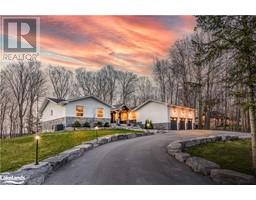795 ROSE Lane IN23 - Alcona, Innisfil, Ontario, CA
Address: 795 ROSE Lane, Innisfil, Ontario
4 Beds3 Baths1772 sqftStatus: Buy Views : 888
Price
$799,900

blog
Summary Report Property
- MKT ID40676891
- Building TypeHouse
- Property TypeSingle Family
- StatusBuy
- Added23 hours ago
- Bedrooms4
- Bathrooms3
- Area1772 sq. ft.
- DirectionNo Data
- Added On07 Jan 2025
Property Overview
Welcome to this beautiful two-story detached family home on a desirable corner lot in a prestigious Innisfil neighborhood. The property boasts a fully fenced yard, modern galley kitchen with stainless steel appliances, 2 full bathrooms plus a powder room on the main level, hardwood throughout the main level and bright spacious rooms. The fully finished basement features a massive extra bedroom and full bathroom, ideal for a teen or in-law suite. Outside, a custom-built deck and fire pit creates an entertainer's paradise. Just a short walk to beaches, parks, schools, and shops. 1,772 fin. sq. ft. (id:51532)
Tags
| Property Summary |
|---|
Property Type
Single Family
Building Type
House
Storeys
2
Square Footage
1772 sqft
Subdivision Name
IN23 - Alcona
Title
Freehold
Land Size
under 1/2 acre
Built in
1995
Parking Type
Attached Garage
| Building |
|---|
Bedrooms
Above Grade
4
Bathrooms
Total
4
Partial
1
Interior Features
Appliances Included
Central Vacuum, Dishwasher, Dryer, Refrigerator, Washer, Gas stove(s)
Basement Type
Full (Finished)
Building Features
Features
Country residential, Sump Pump, Automatic Garage Door Opener, In-Law Suite
Foundation Type
Poured Concrete
Style
Detached
Architecture Style
2 Level
Square Footage
1772 sqft
Structures
Porch
Heating & Cooling
Cooling
Central air conditioning
Utilities
Utility Sewer
Municipal sewage system
Water
Municipal water
Exterior Features
Exterior Finish
Aluminum siding, Brick Veneer
Parking
Parking Type
Attached Garage
Total Parking Spaces
6
| Land |
|---|
Other Property Information
Zoning Description
R1
| Level | Rooms | Dimensions |
|---|---|---|
| Second level | 4pc Bathroom | Measurements not available |
| Primary Bedroom | 14'3'' x 10'6'' | |
| Bedroom | 10'9'' x 8'8'' | |
| Bedroom | 13'7'' x 11'7'' | |
| Basement | 3pc Bathroom | Measurements not available |
| Laundry room | 7'8'' x 5'11'' | |
| Recreation room | 17'11'' x 12'11'' | |
| Main level | 2pc Bathroom | Measurements not available |
| Bedroom | 13'11'' x 11'1'' | |
| Breakfast | 8'0'' x 8'10'' | |
| Kitchen | 15'6'' x 10'11'' | |
| Dining room | 10'11'' x 9'4'' | |
| Living room | 16'5'' x 11'8'' |
| Features | |||||
|---|---|---|---|---|---|
| Country residential | Sump Pump | Automatic Garage Door Opener | |||
| In-Law Suite | Attached Garage | Central Vacuum | |||
| Dishwasher | Dryer | Refrigerator | |||
| Washer | Gas stove(s) | Central air conditioning | |||







































