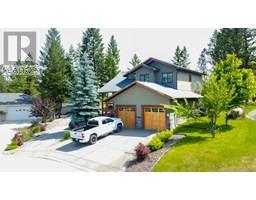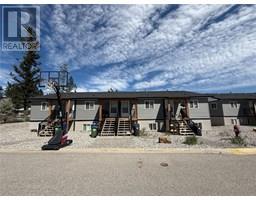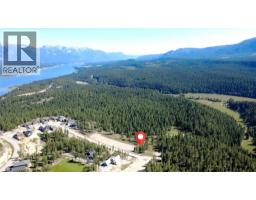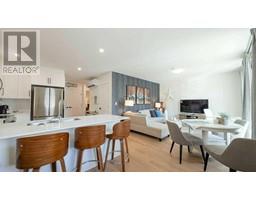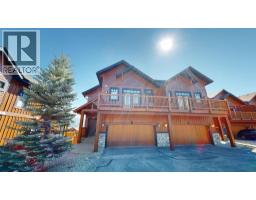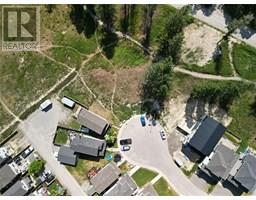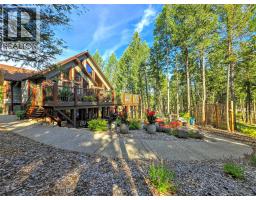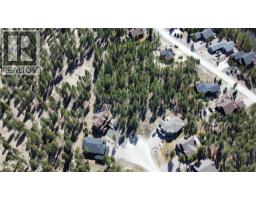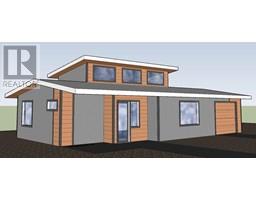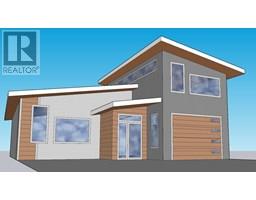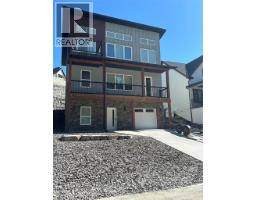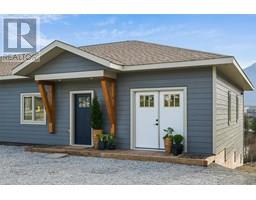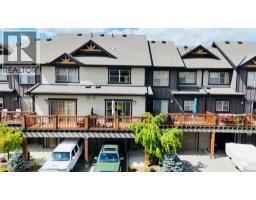1325 12 Avenue Invermere, Invermere, British Columbia, CA
Address: 1325 12 Avenue, Invermere, British Columbia
Summary Report Property
- MKT ID10343756
- Building TypeHouse
- Property TypeSingle Family
- StatusBuy
- Added4 weeks ago
- Bedrooms4
- Bathrooms3
- Area2842 sq. ft.
- DirectionNo Data
- Added On08 Aug 2025
Property Overview
Welcome to one of Inveremere's most unique homes, that you have likely never noticed! This charming mid-century home is conveniently located in the town center, yet offers a serene private setting, nestled behind lilac bushes on a quiet driveway. Set on a spacious 0.7-acre gently sloping lot above the Wilder Subdivision, the property features a walk-out basement with suite potential and unobstructed breathtaking Rocky Mountain views. Enjoy a backyard oasis that includes an orchard with fruit-bearing trees and a vineyard producing excellent grapes! For outdoor enthusiasts, there’s a double detached garage, a boat house, and back lane access for all your recreational toys. The front terrace of this home has an outdoor kitchen and dining area, perfect for entertaining. Inside, the main living area boasts large bay windows that flood the space with natural light and showcase stunning mountain vistas. Additional features include a spacious master suite with ensuite, a large family bathroom, a rec room with terrace access (potential for a suite), a workshop, and ample storage. This home exudes character and holds incredible potential! (id:51532)
Tags
| Property Summary |
|---|
| Building |
|---|
| Level | Rooms | Dimensions |
|---|---|---|
| Lower level | Workshop | 8'4'' x 15'8'' |
| Other | 8' x 12' | |
| Storage | 8' x 10' | |
| Utility room | 20'4'' x 12' | |
| 3pc Bathroom | Measurements not available | |
| Bedroom | 18' x 10' | |
| Recreation room | 29'2'' x 14'4'' | |
| Main level | 5pc Bathroom | Measurements not available |
| Foyer | 5' x 9'8'' | |
| Dining room | 9'7'' x 10' | |
| Bedroom | 9'7'' x 15'5'' | |
| Bedroom | 11'9'' x 8'6'' | |
| 3pc Ensuite bath | Measurements not available | |
| Primary Bedroom | 13'5'' x 15'5'' | |
| Living room | 21'9'' x 18'2'' | |
| Kitchen | 12'9'' x 9'8'' |
| Features | |||||
|---|---|---|---|---|---|
| Balcony | Carport | Detached Garage(2) | |||
| Other | Refrigerator | Dishwasher | |||
| Dryer | Range - Electric | Washer | |||



























































