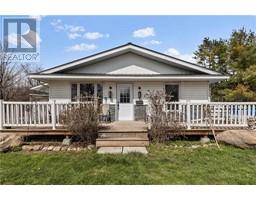1 BILLINGS AVENUE E Iroquois, Iroquois, Ontario, CA
Address: 1 BILLINGS AVENUE E, Iroquois, Ontario
Summary Report Property
- MKT ID1394600
- Building TypeHouse
- Property TypeSingle Family
- StatusBuy
- Added2 weeks ago
- Bedrooms3
- Bathrooms2
- Area0 sq. ft.
- DirectionNo Data
- Added On16 Jun 2024
Property Overview
Three bedroom high ranch family home waiting to be discovered. With a fresh coat of paint and a great layout, this property offers the perfect blend of comfort and functionality. The main floor features a separate living/dining area, and kitchen with ample workspace overlooking the backyard. The master bedroom features an IKEA Pax system, and separate oversized closet, & convenient 2-piece ensuite. Step outside to the back deck & relax in the privacy of your gazebo with great views of the fully fenced yard. The finished family room in the lower level is flooded with natural light, making it a great spot for unwinding. Plus, a double car garage and a bonus 3rd garage, there's plenty of space for storage or extra vehicles. Within walking distance to a Mall with Grocery, shops and restaurants, etc. Minutes away from the popular Iroquois Beach, golf course, & marina, this home offers the perfect mix of convenience & leisure. Don't miss the chance to make this your next home. (id:51532)
Tags
| Property Summary |
|---|
| Building |
|---|
| Land |
|---|
| Level | Rooms | Dimensions |
|---|---|---|
| Lower level | Recreation room | 22'7" x 13'11" |
| Utility room | Measurements not available | |
| Mud room | 8'11" x 4'3" | |
| Laundry room | Measurements not available | |
| Main level | Living room | 13'9" x 13'2" |
| Dining room | 11'8" x 9'1" | |
| Kitchen | 11'4" x 8'10" | |
| Full bathroom | 11'3" x 5'0" | |
| Primary Bedroom | 14'11" x 11'3" | |
| 2pc Ensuite bath | Measurements not available | |
| Bedroom | 13'3" x 9'10" | |
| Bedroom | 9'9" x 8'8" |
| Features | |||||
|---|---|---|---|---|---|
| Corner Site | Gazebo | Automatic Garage Door Opener | |||
| Attached Garage | Refrigerator | Dishwasher | |||
| Dryer | Hood Fan | Stove | |||
| Washer | Central air conditioning | ||||






































