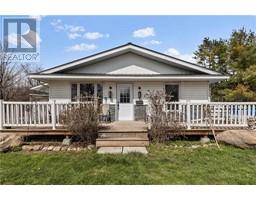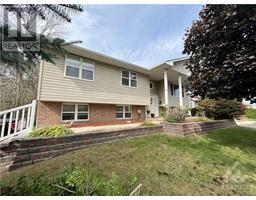10855 IRENA ROAD Iroquois, Iroquois, Ontario, CA
Address: 10855 IRENA ROAD, Iroquois, Ontario
Summary Report Property
- MKT ID1396995
- Building TypeHouse
- Property TypeSingle Family
- StatusBuy
- Added2 weeks ago
- Bedrooms3
- Bathrooms2
- Area0 sq. ft.
- DirectionNo Data
- Added On18 Jun 2024
Property Overview
How about your own country paradise complete with outbuildings located 10 minutes north of Iroquois. This very well maintained two storey home sits on a nicely landscaped and treed 2.95 acre country lot. The main floor has a large living room with propane gas fireplace, family room with woodstove, 2pc bath/laundry and a spacious eat-in kitchen that is well equipped with built in appliances, extra prep area and a large island with granite counter tops. Up the main staircase to the second floor you will find three good sized bedrooms and a renovated bathroom. The second floor has access to the porch to enjoy the summer days as well as the loft area that could be renovated into a 4th bedroom. Enjoy the peace and quiet. A perfect place for your pets and animals! Loads of parking and buildings to store your toys. Only 10 minutes to shopping, golf, the St Lawrence River, 401, 416 which makes it an easy commute to Ottawa and the surrounding area. 24 hour irrevocable on all offers. (id:51532)
Tags
| Property Summary |
|---|
| Building |
|---|
| Land |
|---|
| Level | Rooms | Dimensions |
|---|---|---|
| Second level | Bedroom | 9'11" x 12'3" |
| Bedroom | 9'6" x 12'6" | |
| Primary Bedroom | 10'8" x 24'0" | |
| 4pc Bathroom | 8'10" x 10'11" | |
| Porch | 5'11" x 15'9" | |
| Loft | 15'3" x 26'4" | |
| Other | 13'2" x 15'4" | |
| Main level | Kitchen | 17'7" x 18'9" |
| Living room | 14'6" x 24'2" | |
| Family room | 14'6" x 25'0" | |
| 2pc Bathroom | 5'1" x 9'7" | |
| Laundry room | 5'1" x 9'7" | |
| Foyer | 6'6" x 18'9" |
| Features | |||||
|---|---|---|---|---|---|
| Detached Garage | Refrigerator | Oven - Built-In | |||
| Cooktop | Dishwasher | Dryer | |||
| Microwave | Stove | Washer | |||
| Low | Central air conditioning | ||||






































