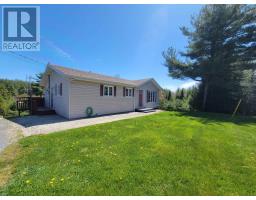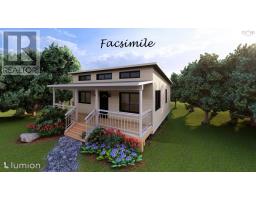178 Crouse Settlement Road, Italy Cross, Nova Scotia, CA
Address: 178 Crouse Settlement Road, Italy Cross, Nova Scotia
Summary Report Property
- MKT ID202409484
- Building TypeHouse
- Property TypeSingle Family
- StatusBuy
- Added1 weeks ago
- Bedrooms1
- Bathrooms1
- Area917 sq. ft.
- DirectionNo Data
- Added On18 Jun 2024
Property Overview
Escape to your very own oasis nestled on 32.28 acres of surveyed land, boasting direct lake frontage on Sarty Lake and Mud Lake. Picture perfect location for hobby farming enthusiasts with privacy. The quaint 1-bedroom, 1-bath bungalow serves as your cozy retreat, complemented by essential amenities and charming pine accents throughout. Outbuildings abound, including a spacious pole barn (57?10x21?), a double tractor garage (24?1x18?2), a versatile workshop/woodshed (40?9x14?8), and a turkey/chicken shed (8?2x8?2) with a fenced area and storage shed (14?7x12?7). Your own unique hunting camp (10?6x8?), complete with an old-school bus for extra space. Embrace self-sufficiency with fenced paddocks and two ponds, perfect for accommodating livestock such as cattle or sheep. Delight in the bounty of nature with flourishing high bush blueberries, raspberries, a strawberry patch, and a peach tree gracing the grounds. Convenience meets comfort with a generator hookup plug and a spacious verandah (24?10x5?), providing an ideal vantage point for admiring the sprawling property. The open-concept layout seamlessly integrates the eat-in kitchen and living space, warmed by the glow of a wood stove. A combined bathroom/laundry and large bedroom complete the home. Located just 15 minutes from the vibrant town of Bridgewater, this idyllic retreat offers a harmonious blend of rural tranquility and modern convenience. Discover the limitless possibilities awaiting you at this enchanting lakeside sanctuary. (id:51532)
Tags
| Property Summary |
|---|
| Building |
|---|
| Level | Rooms | Dimensions |
|---|---|---|
| Main level | Eat in kitchen | 19x15.5 |
| Den | 7.11x7 | |
| Primary Bedroom | 14.11x11.3 | |
| Laundry / Bath | 9.10x7.6 |
| Features | |||||
|---|---|---|---|---|---|
| Treed | Sloping | Level | |||
| Garage | Detached Garage | Gravel | |||
| Parking Space(s) | Range | Dryer | |||
| Washer | Refrigerator | Heat Pump | |||




























































