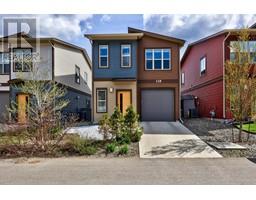102-227 BATTLE STREET W, Kamloops, British Columbia, CA
Address: 102-227 BATTLE STREET W, Kamloops, British Columbia
Summary Report Property
- MKT ID179159
- Building TypeRow / Townhouse
- Property TypeSingle Family
- StatusBuy
- Added1 weeks ago
- Bedrooms2
- Bathrooms2
- Area1075 sq. ft.
- DirectionNo Data
- Added On19 Jun 2024
Property Overview
Like New Downtown Executive Townhouse with Stunning Views. Experience urban luxury at its finest in this two-bedroom, two-bathroom executive walk-up townhouse located in the heart of downtown Kamloops at Victory Place. This modern unit boasts 1075 sq. ft. of living space, featuring updated interiors with sleek glass railings, engineered hardwood floors, and an amazing kitchen complete with quartz countertops and upgraded fixtures. Built in 2020, this North-facing townhouse offers prime city views and convenience, with underground secure parking that includes direct access to your home right from your parking spot. Enjoy easy access to downtown amenities, shopping, and the Farmers Market, all just steps away. Residents also have access to a common space rooftop patio, perfect for social gatherings or enjoying the scenic city skyline. Don't miss out on this opportunity to own a piece of downtown living at its finest. Strata Fees: $476 per month. (id:51532)
Tags
| Property Summary |
|---|
| Building |
|---|
| Level | Rooms | Dimensions |
|---|---|---|
| Above | 3pc Bathroom | Measurements not available |
| Kitchen | 12 ft ,5 in x 9 ft ,10 in | |
| Living room | 12 ft ,4 in x 10 ft ,7 in | |
| Dining room | 12 ft ,4 in x 8 ft ,2 in | |
| Other | 12 ft x 7 ft ,3 in | |
| Main level | 4pc Bathroom | Measurements not available |
| Bedroom | 9 ft ,10 in x 8 ft ,3 in | |
| Primary Bedroom | 9 ft ,1 in x 13 ft ,8 in |
| Features | |||||
|---|---|---|---|---|---|
| Central location | Underground | Refrigerator | |||
| Washer & Dryer | Dishwasher | Microwave | |||
| Central air conditioning | |||||










































