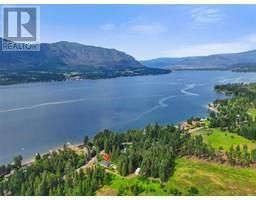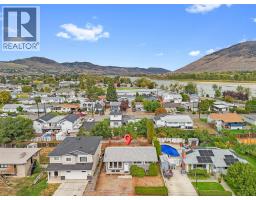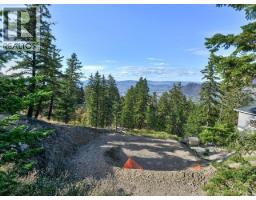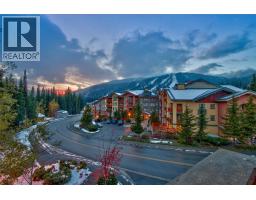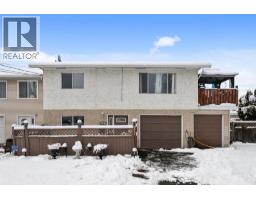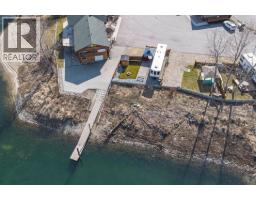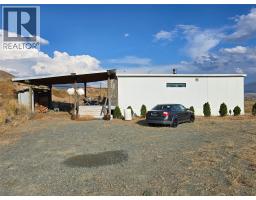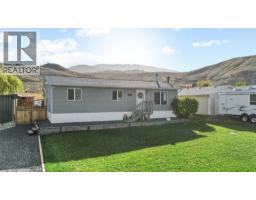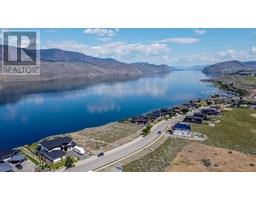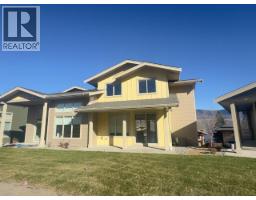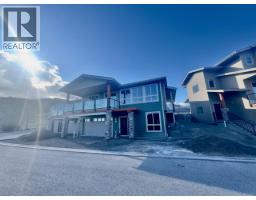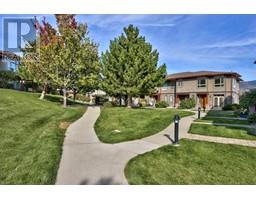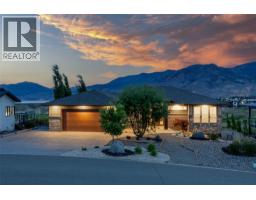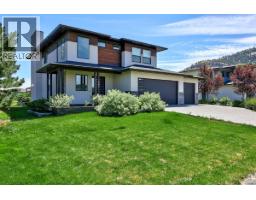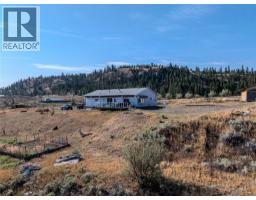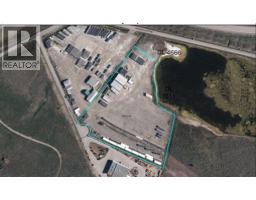1030 TALASA Way Unit# 2411 Sun Rivers, Kamloops, British Columbia, CA
Address: 1030 TALASA Way Unit# 2411, Kamloops, British Columbia
Summary Report Property
- MKT ID10362487
- Building TypeApartment
- Property TypeSingle Family
- StatusBuy
- Added8 weeks ago
- Bedrooms1
- Bathrooms1
- Area580 sq. ft.
- DirectionNo Data
- Added On08 Oct 2025
Property Overview
Welcome to resort-style living in this beautifully appointed 1 bedroom plus den top-floor condo in the sought-after Sun Rivers Golf Resort community. This quiet, well-maintained building offers geothermal heating and cooling, secure underground parking, and a private storage unit for added convenience. The north-facing unit boasts sweeping views of Mt. Peter and the Big Horn Golf Course, best enjoyed from the spacious, covered patio. Inside, you'll find an open-concept living area with quartz kitchen counters, tile backsplash, stainless steel appliances, and a '1 year old geothermal unit ($14k update). The bedroom features a stylish barn door entrance, while the den offers flexible space for a home office or guest area. Located next to a soon-to-be-completed commercial building that will bring new amenities to Sun Rivers, including restaurants, a daycare, and more (id:51532)
Tags
| Property Summary |
|---|
| Building |
|---|
| Level | Rooms | Dimensions |
|---|---|---|
| Main level | Foyer | 7'6'' x 4'0'' |
| Den | 8'0'' x 10'5'' | |
| Primary Bedroom | 10'0'' x 9'0'' | |
| Kitchen | 13'0'' x 11'0'' | |
| Living room | 8'6'' x 11'0'' | |
| 4pc Bathroom | Measurements not available |
| Features | |||||
|---|---|---|---|---|---|
| Cul-de-sac | Level lot | Private setting | |||
| Underground(1) | Range | Refrigerator | |||
| Dishwasher | Dryer | Washer | |||
| Central air conditioning | |||||
































