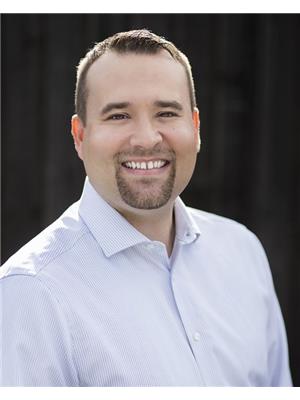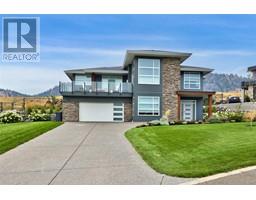10325 FINLAY Road Heffley, Kamloops, British Columbia, CA
Address: 10325 FINLAY Road, Kamloops, British Columbia
Summary Report Property
- MKT ID10328195
- Building TypeHouse
- Property TypeSingle Family
- StatusBuy
- Added12 weeks ago
- Bedrooms6
- Bathrooms4
- Area4776 sq. ft.
- DirectionNo Data
- Added On06 Jan 2025
Property Overview
This 20 acre slice of heaven is waiting for you, 45mins from Kamloops, 40mins from World class recreation at Sun Peaks, and all the nature you could want in your back yard! Here you have a beautiful 4,776sqft 2011 built 6 bedroom 4 bath home. The open feel of the main floor Greatroom/ Kitchen have ample natural light and the warmth of the wood stove, with high ceilings and access to the library (or bdrm) large boot room/Den and a massive Rec room which could be used for many applications. Upstairs the Main bdrm with ensuite and walkin closet, along with craft room (or bdrm) and 2 spare bdrms allows for a family of any size. Downstairs grants you 2 more bedrooms, a music room, and an indoor shop with access to the 2 car garage. Heat and cold forced air is provided by a 6 ton Geothermal system, along with a new hot water tank, and both hot tub and sauna for you to relax in. The property is fully fenced, with greenhouse/chickencoup and amazing wrap around deck to take it all in! (id:51532)
Tags
| Property Summary |
|---|
| Building |
|---|
| Land |
|---|
| Level | Rooms | Dimensions |
|---|---|---|
| Second level | Hobby room | 20'0'' x 9'0'' |
| Bedroom | 13'0'' x 11'0'' | |
| Primary Bedroom | 13'0'' x 12'0'' | |
| Bedroom | 12'0'' x 10'0'' | |
| 3pc Ensuite bath | Measurements not available | |
| 4pc Bathroom | Measurements not available | |
| Basement | Workshop | 19'0'' x 17'6'' |
| Storage | 19'0'' x 6'2'' | |
| Hobby room | 13'2'' x 11'5'' | |
| Bedroom | 12'0'' x 12'0'' | |
| Bedroom | 11'7'' x 11'0'' | |
| 4pc Bathroom | Measurements not available | |
| Main level | Laundry room | 14'7'' x 11'0'' |
| Den | 11'0'' x 12'0'' | |
| Bedroom | 13'0'' x 12'0'' | |
| Recreation room | 21'4'' x 21'0'' | |
| Dining room | 9'0'' x 8'0'' | |
| Kitchen | 14'0'' x 11'11'' | |
| Great room | 18'0'' x 17'6'' | |
| 2pc Bathroom | Measurements not available |
| Features | |||||
|---|---|---|---|---|---|
| See Remarks | Attached Garage(2) | RV | |||
| Range | Refrigerator | Dishwasher | |||
| Washer & Dryer | Central air conditioning | ||||







































































