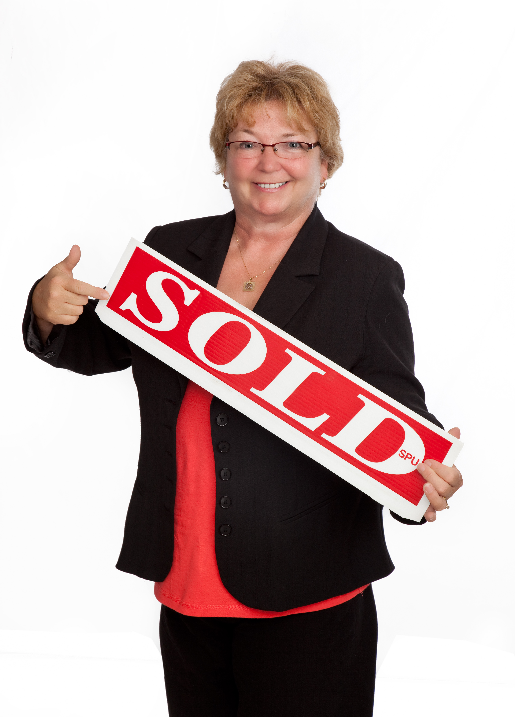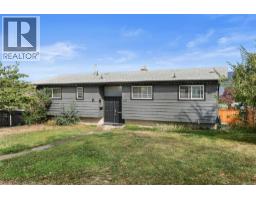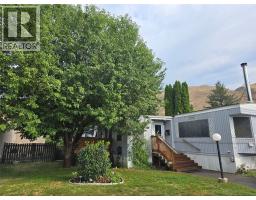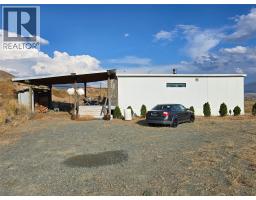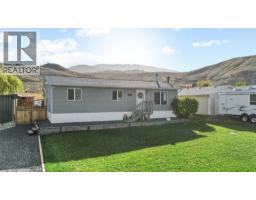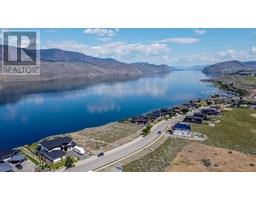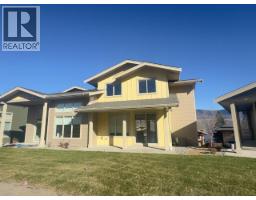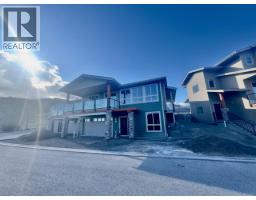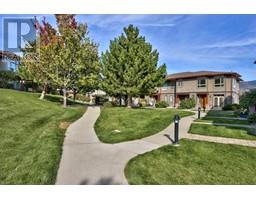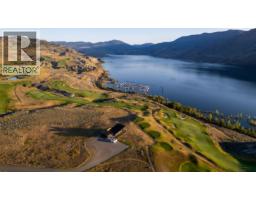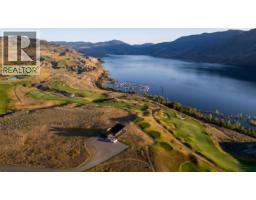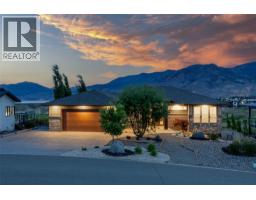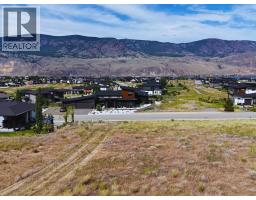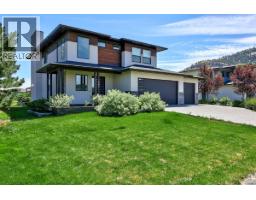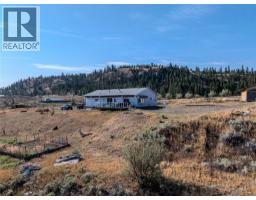1135 CLEARVIEW Drive Barnhartvale, Kamloops, British Columbia, CA
Address: 1135 CLEARVIEW Drive, Kamloops, British Columbia
Summary Report Property
- MKT ID10361221
- Building TypeHouse
- Property TypeSingle Family
- StatusBuy
- Added20 weeks ago
- Bedrooms3
- Bathrooms2
- Area2750 sq. ft.
- DirectionNo Data
- Added On25 Sep 2025
Property Overview
Check out this stunning log home in the beautiful Barnhartvale. The hillside gives a view of the valley to take your breath away. Main floor boasts an open plan w/vaulted ceiling to the upper mezzanine family room & 2nd bedroom or office. Living room features a floor to ceiling rock fireplace, stunning views & access to the front wrap around deck, Fridge, stove, newer dishwasher, huge master bedroom & stunning main bath w/classy clawfoot tub. Substantial work completed on decks, rails, new front entry, all the logs have been sandblasted, stained and then chinked. Full daylight basement has a newer front door into bright rec room. Basement has 3rd Bedroom & games room w/dry bar & updated 3pc bath off the laundry. HE furnace & C/Air. Patio doors open to the yard and huge new deck for great outdoor entertaining plus new staircase down to front yard. This property checks all the boxes for comfort. (id:51532)
Tags
| Property Summary |
|---|
| Building |
|---|
| Land |
|---|
| Level | Rooms | Dimensions |
|---|---|---|
| Second level | Bedroom | 11'6'' x 14'5'' |
| Family room | 11'0'' x 24'5'' | |
| Basement | Storage | 8'0'' x 6'9'' |
| Laundry room | 10'9'' x 7'6'' | |
| Workshop | 9'6'' x 14'2'' | |
| Games room | 15'6'' x 13'8'' | |
| Recreation room | 14'5'' x 18'9'' | |
| Bedroom | 11'0'' x 10'2'' | |
| 3pc Bathroom | Measurements not available | |
| Main level | Kitchen | 19'8'' x 13'7'' |
| Living room | 19'8'' x 15'0'' | |
| Primary Bedroom | 12'0'' x 17'9'' | |
| 4pc Bathroom | Measurements not available |
| Features | |||||
|---|---|---|---|---|---|
| Additional Parking | Attached Garage(1) | RV | |||
| Range | Refrigerator | Dishwasher | |||
| Washer & Dryer | Central air conditioning | ||||
































