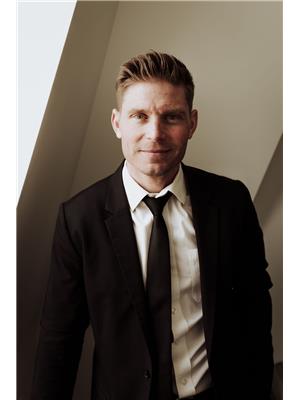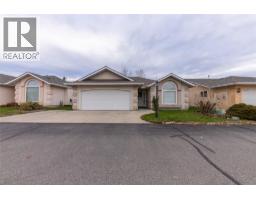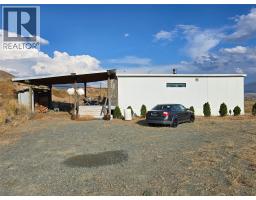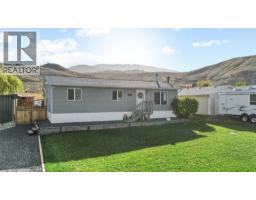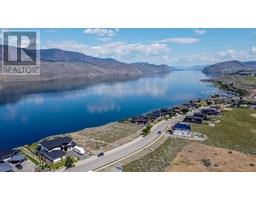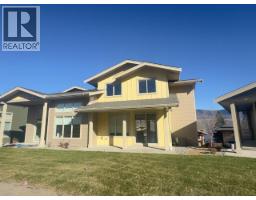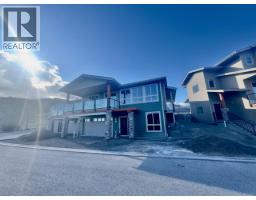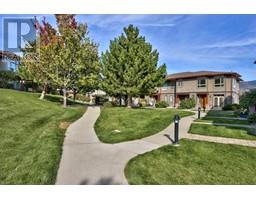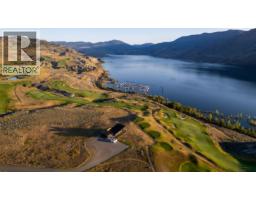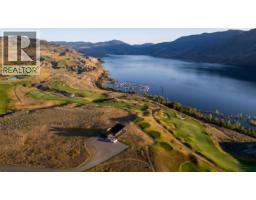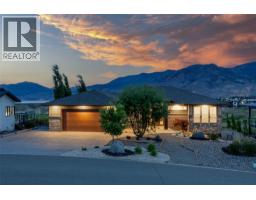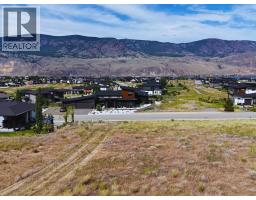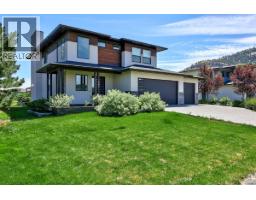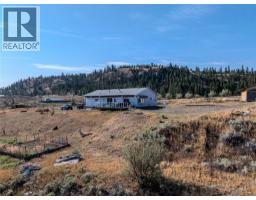125 RIVER GATE Drive Sun Rivers, Kamloops, British Columbia, CA
Address: 125 RIVER GATE Drive, Kamloops, British Columbia
Summary Report Property
- MKT ID10361947
- Building TypeRow / Townhouse
- Property TypeSingle Family
- StatusBuy
- Added18 weeks ago
- Bedrooms3
- Bathrooms4
- Area2036 sq. ft.
- DirectionNo Data
- Added On10 Oct 2025
Property Overview
125 River Gate: Best location in complex this rare corner townhome offers stunning views of South Thompson River & surrounding mountains w/ natural light pouring in from multiple directions. Main level feats a bright, open-concept design w/ show stopping kitchen complete w/ gas range, oversized quartz island, coffee bar & spacious living rm that boasts high ceilings. The expansive dining area flows seamlessly to massive private patio w/ gas BBQ hookup, perfect for entertaining while enjoying the sunrise & set views. Upstairs primary suite is a true retreat w/ lrg walk-in closet, 4-piece ensuite & excellent separation from 2 additional bedrms. 3rd bedrm, currently set up as office w/ custom built-ins, adds flexibility. A full bathrm & conveniently located laundry complete this floor. Lower level includes versatile theatre rm/flex space w/ Murphy bed, 4-piece bathrm & a welcoming foyer. Highlights include: 1-car garage, Geothermal heating & cooling, LED lighting throughout & Home warranty. Located in highly sought-after Sun Rivers community you’ll enjoy an 18-hole championship golf course, new commercial amenities, local grocery store w/in walking distance & easy access to year-round recreation. Stylish living, unbeatable views & a vibrant community this River Gate corner unit has it all. All measures approximate. (id:51532)
Tags
| Property Summary |
|---|
| Building |
|---|
| Land |
|---|
| Level | Rooms | Dimensions |
|---|---|---|
| Second level | Kitchen | 12'7'' x 16'6'' |
| Living room | 16'0'' x 20'8'' | |
| Dining room | 10'2'' x 13'3'' | |
| Partial bathroom | 5'7'' x 7'1'' | |
| Third level | Laundry room | 3'7'' x 3'9'' |
| Bedroom | 11'8'' x 10'1'' | |
| Bedroom | 14'10'' x 12'0'' | |
| Full bathroom | 7'9'' x 10'2'' | |
| Primary Bedroom | 11'2'' x 12'7'' | |
| Full bathroom | 7'11'' x 7'9'' | |
| Main level | Full bathroom | 4'11'' x 8'2'' |
| Den | 16'3'' x 12'0'' | |
| Foyer | 4'11'' x 8'2'' |
| Features | |||||
|---|---|---|---|---|---|
| Attached Garage(1) | Refrigerator | Dishwasher | |||
| Range - Gas | Microwave | Washer & Dryer | |||
| See Remarks | |||||





















































