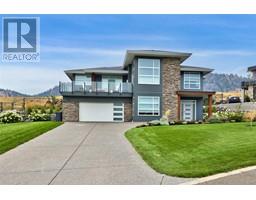137 McGill Road Unit# 88 Sahali, Kamloops, British Columbia, CA
Address: 137 McGill Road Unit# 88, Kamloops, British Columbia
Summary Report Property
- MKT ID10332793
- Building TypeRow / Townhouse
- Property TypeSingle Family
- StatusBuy
- Added8 weeks ago
- Bedrooms3
- Bathrooms2
- Area1700 sq. ft.
- DirectionNo Data
- Added On05 Feb 2025
Property Overview
Welcome to #88 at beautiful Sahali Estates. This townhome has been lovingly cared for by the current owner for the past 20 years. The location is peaceful and quiet and central to many amenities, it's just above the hospital and downtown core, and a short drive gets you almost anywhere on the South Shore. This townhouse is one of the sought after upper units, with a gorgeous N.E. facing view of the city and down the south Thompson Valley. At 1700 square feet, it feels more like a house and has 3 bedrooms and two full bathrooms with large vaulted ceilings in the dining/living room. The primary bedroom is big with a full ensuite bath and walk in closet. There is also a large south facing fully covered deck off the back (10'x17'). The strata keeps the landscaping meticulously maintained with flower gardens and park like green spaces. Additional features include: 2 parking spaces (carport), located across from numerous visitor parking stalls, RV parking, garden plots available, and in unit laundry. Additional upgrades: Freshly painted 2025, Central AC unit 2022, Hot water tank 2020, most windows 2010, furnace 2009 (please contact listing agent for full list). Come and make Sahali Estates your new home today! (id:51532)
Tags
| Property Summary |
|---|
| Building |
|---|
| Level | Rooms | Dimensions |
|---|---|---|
| Main level | Bedroom | 12' x 9' |
| Bedroom | 12' x 9'3'' | |
| Storage | 5'6'' x 3'7'' | |
| Full ensuite bathroom | 4'11'' x 7'10'' | |
| Primary Bedroom | 12'11'' x 12'10'' | |
| Full bathroom | 11' x 5'3'' | |
| Utility room | 11' x 5' | |
| Kitchen | 11'10'' x 9'11'' | |
| Other | 15'4'' x 9'9'' | |
| Living room | 15'8'' x 14' | |
| Dining room | 15'8'' x 10' |
| Features | |||||
|---|---|---|---|---|---|
| Carport | Central air conditioning | ||||





























































