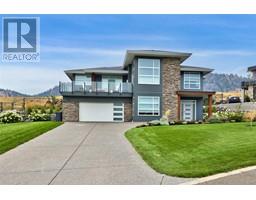1390 HILLSIDE Drive Unit# 307 Dufferin/Southgate, Kamloops, British Columbia, CA
Address: 1390 HILLSIDE Drive Unit# 307, Kamloops, British Columbia
Summary Report Property
- MKT ID10333860
- Building TypeApartment
- Property TypeSingle Family
- StatusBuy
- Added8 weeks ago
- Bedrooms2
- Bathrooms3
- Area1657 sq. ft.
- DirectionNo Data
- Added On06 Feb 2025
Property Overview
Welcome to Hillside Lofts! This is not your ordinary condo! Convenient location close to transit, shopping, TRU, restaurants, and Kenna Cartwright Nature Park. This newer executive top-floor condo redefines luxury living and is the perfect place to call home. As one of the largest units in the complex, this condo offers a lifestyle of comfort and style. Spacious 1657sqft, open-concept, 2 bdrms + bonus loft area, 3 full baths, engineered HW and tile floors, $10K in custom window coverings, quality finishes and striking 17ft high vaulted ceiling. Spacious kitchen with granite counters, SS appliances and eating bar. Entertainment-sized living room with electric FP and oversized glass sliding doors leading to a large covered deck on the desirable quiet side of the Complex. Master suite features his/hers closets and full ensuite bathroom with separate shower and soaker tub. Convenient in-suite laundry room offers extra storage. Bonus upper loft area with a full bathroom can be a studio, bedroom, den, TV room or flex space. Secure u/g parking, storage locker. Quick poss. Some photos have been digitally staged. (id:51532)
Tags
| Property Summary |
|---|
| Building |
|---|
| Level | Rooms | Dimensions |
|---|---|---|
| Second level | Loft | 12'2'' x 23'7'' |
| 4pc Bathroom | Measurements not available | |
| Main level | Laundry room | 9'7'' x 5'11'' |
| Bedroom | 15'9'' x 11'3'' | |
| Primary Bedroom | 19'9'' x 12'8'' | |
| Living room | 22'1'' x 23'10'' | |
| Foyer | 8'1'' x 11'2'' | |
| Kitchen | 9'1'' x 12'2'' | |
| 4pc Bathroom | Measurements not available | |
| 4pc Ensuite bath | Measurements not available |
| Features | |||||
|---|---|---|---|---|---|
| Cul-de-sac | Central island | Balcony | |||
| Underground(1) | Refrigerator | Dishwasher | |||
| Microwave | Washer & Dryer | Wall unit | |||

















































