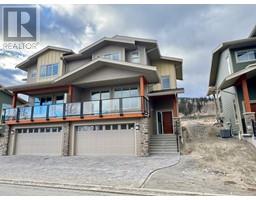146 MARCEL Street North Kamloops, Kamloops, British Columbia, CA
Address: 146 MARCEL Street, Kamloops, British Columbia
3 Beds2 Baths1516 sqftStatus: Buy Views : 260
Price
$599,900
Summary Report Property
- MKT ID10344977
- Building TypeHouse
- Property TypeSingle Family
- StatusBuy
- Added7 hours ago
- Bedrooms3
- Bathrooms2
- Area1516 sq. ft.
- DirectionNo Data
- Added On25 Apr 2025
Property Overview
Exceptional opportunity to get in to your own home with added income from a great mortgage helper with future potential for expansion on this lot. Flat large backyard, central location, great investment or family home. 2 separate entrances. 2 beds up with 1 bedroom suite. $3500/month in income potential. Two good size storage sheds along with ample parking. 2 year old roof, and 2 year old A/C. Lawns just newly seeded. With many of the homes in and around the area being renovated or revitalized and being so close to McArthur Island makes this home perfect to capitalize on the Future Value of the neighborhood. Vacant and quick possession available. Call for an appointment to view. (id:51532)
Tags
| Property Summary |
|---|
Property Type
Single Family
Building Type
House
Storeys
1
Square Footage
1516 sqft
Title
Freehold
Neighbourhood Name
North Kamloops
Land Size
0.16 ac|under 1 acre
Built in
1951
Parking Type
See Remarks,Street,Other,RV
| Building |
|---|
Bathrooms
Total
3
Interior Features
Appliances Included
Range, Refrigerator, Dishwasher, Washer & Dryer
Flooring
Carpeted, Laminate, Vinyl
Basement Type
Full
Building Features
Style
Detached
Architecture Style
Bungalow
Square Footage
1516 sqft
Heating & Cooling
Cooling
Central air conditioning
Heating Type
Forced air, See remarks
Utilities
Utility Sewer
Municipal sewage system
Water
Municipal water
Exterior Features
Exterior Finish
Stucco
Neighbourhood Features
Community Features
Family Oriented
Amenities Nearby
Park
Parking
Parking Type
See Remarks,Street,Other,RV
| Land |
|---|
Lot Features
Fencing
Fence
| Level | Rooms | Dimensions |
|---|---|---|
| Basement | Laundry room | 5'10'' x 5'0'' |
| Living room | 10'8'' x 10'3'' | |
| Bedroom | 14'4'' x 9'4'' | |
| Kitchen | 10'11'' x 8'5'' | |
| 3pc Bathroom | 5'5'' x 5'6'' | |
| Main level | Bedroom | 10'6'' x 9'2'' |
| Primary Bedroom | 12'10'' x 10'9'' | |
| Kitchen | 10'10'' x 12'3'' | |
| Living room | 11'10'' x 11'10'' | |
| 4pc Bathroom | 7'2'' x 7'2'' |
| Features | |||||
|---|---|---|---|---|---|
| See Remarks | Street | Other | |||
| RV | Range | Refrigerator | |||
| Dishwasher | Washer & Dryer | Central air conditioning | |||














































