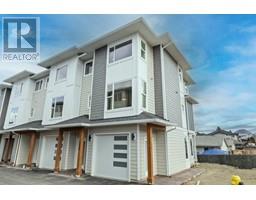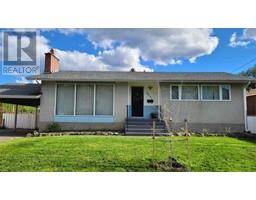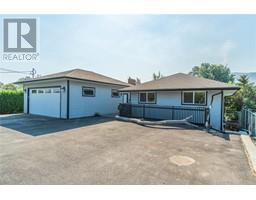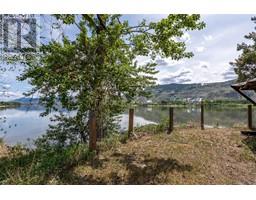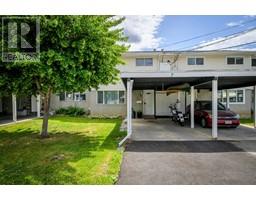3461 RED LAKE Drive Red Lake, Kamloops, British Columbia, CA
Address: 3461 RED LAKE Drive, Kamloops, British Columbia
Summary Report Property
- MKT ID10336666
- Building TypeHouse
- Property TypeSingle Family
- StatusBuy
- Added12 weeks ago
- Bedrooms2
- Bathrooms2
- Area2150 sq. ft.
- DirectionNo Data
- Added On08 Apr 2025
Property Overview
Spectacular lake front home on beautiful Red Lake. Premiere fishing lake with quiet surroundings and tight knit community make the perfect year round home or vacation spot. This custom built home on 1.1 acres has everything you need. Walk into the vaulted living area with floor to ceiling windows and views out the the lake. Functional kitchen and dining area with access to the massive deck with covered area and steps down to the yard leading directly to the fire pit area and wharf. Also on the main level are 2 bedrooms and a 4-pc bathroom. The loft area features a perfect office or secondary living space open to below. In the basement with polished concrete floors is a rec room with access to the lower patio, second bathroom, storage room and the single attached garage perfect for storing toys or as a workshop. Basement can be easily converted in a master suite or B&B. Outside is a wood shed, storage sheds and plenty of parking. Drilled well with lots of water and 200 amp service. (id:51532)
Tags
| Property Summary |
|---|
| Building |
|---|
| Level | Rooms | Dimensions |
|---|---|---|
| Second level | Den | 11'8'' x 12'2'' |
| Basement | Workshop | 10'0'' x 13'9'' |
| Storage | 9'3'' x 12'8'' | |
| Recreation room | 17'9'' x 25'10'' | |
| 4pc Bathroom | Measurements not available | |
| Main level | Bedroom | 9'6'' x 11'1'' |
| Primary Bedroom | 10'4'' x 10'8'' | |
| Dining room | 8'9'' x 8'11'' | |
| Living room | 12'8'' x 18'3'' | |
| Kitchen | 10'0'' x 10'11'' | |
| 4pc Bathroom | Measurements not available |
| Features | |||||
|---|---|---|---|---|---|
| Private setting | Central island | Balcony | |||
| Attached Garage(1) | RV | Range | |||
| Refrigerator | Washer & Dryer | ||||







































































