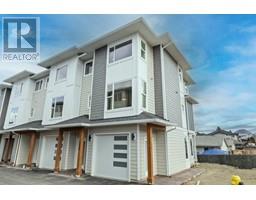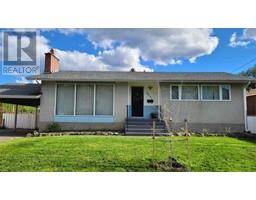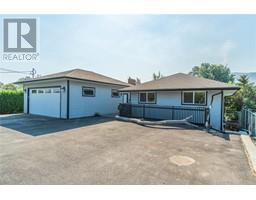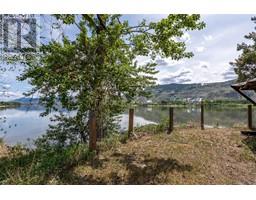1173 Ponlen Street Unit# 7 Brocklehurst, Kamloops, British Columbia, CA
Address: 1173 Ponlen Street Unit# 7, Kamloops, British Columbia
Summary Report Property
- MKT ID10351037
- Building TypeRow / Townhouse
- Property TypeSingle Family
- StatusBuy
- Added3 weeks ago
- Bedrooms3
- Bathrooms1
- Area1032 sq. ft.
- DirectionNo Data
- Added On07 Jun 2025
Property Overview
Discover comfort and convenience in this well-maintained two-story townhome located in the heart of Brocklehurst. Whether you're a first-time buyer, small family, or looking to downsize, this home offers exceptional value in a family-friendly neighbourhood. The main level features a bright and spacious living room, an open-concept kitchen and dining area, and plenty of storage throughout. Upstairs, you'll find three generously sized bedrooms and a full 4-piece bathroom—perfect for growing families or accommodating guests. Step out from the dining area to your private, fully fenced yard with a covered patio—ideal for relaxing evenings, BBQs, or a safe play space for kids and pets. Additional highlights include a two-vehicle carport, exterior storage off the patio, and a layout designed for everyday functionality. Located within walking distance of schools, parks, transit, and essential amenities, this affordable townhome offers a turnkey lifestyle in one of Kamloops’ most accessible communities. (id:51532)
Tags
| Property Summary |
|---|
| Building |
|---|
| Level | Rooms | Dimensions |
|---|---|---|
| Second level | Bedroom | 9' x 7' |
| Bedroom | 13' x 7' | |
| Primary Bedroom | 12' x 8' | |
| 4pc Bathroom | Measurements not available | |
| Main level | Storage | 7' x 4'6'' |
| Laundry room | 5' x 5' | |
| Dining room | 10' x 8' | |
| Kitchen | 10' x 9' | |
| Living room | 12' x 11' |
| Features | |||||
|---|---|---|---|---|---|
| Carport | Refrigerator | Range - Electric | |||
| Washer & Dryer | |||||



































