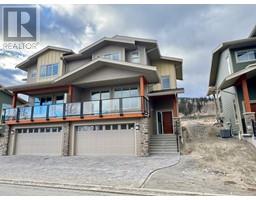15 HUDSON'S BAY Trail Unit# 824 South Kamloops, Kamloops, British Columbia, CA
Address: 15 HUDSON'S BAY Trail Unit# 824, Kamloops, British Columbia
Summary Report Property
- MKT ID10343775
- Building TypeRow / Townhouse
- Property TypeSingle Family
- StatusBuy
- Added3 weeks ago
- Bedrooms4
- Bathrooms4
- Area2831 sq. ft.
- DirectionNo Data
- Added On29 Apr 2025
Property Overview
Stylish and spacious 4-bedroom + den, 4-bathroom home in one of South Kamloops’ most desirable locations. With over 3,000 sq. ft. of modern living space and stunning river and mountain views, this home offers comfort, functionality, and elevated style. The main level features a bright open layout, stone countertops, stainless steel appliances, and access to one of three large decks. Upstairs includes a generous primary suite with 5-piece ensuite, plus two additional bedrooms and a full bath. The walk-out basement adds a fourth bedroom, full bath, den/office, and large rec room opening to a fully fenced yard. Double garage plus access to amenities: gym, outdoor pool, and lounge. This home is unmatched in value for the area—act quickly to secure this incredible opportunity in one of Kamloops’ most desirable communities. Walking distance to all amenities including Royal Inland Hospital, Thompson Rivers University, and shopping. Strata fee: $590/month. Quick possession is available. All measurements approx. (id:51532)
Tags
| Property Summary |
|---|
| Building |
|---|
| Land |
|---|
| Level | Rooms | Dimensions |
|---|---|---|
| Second level | Laundry room | 9'0'' x 5'0'' |
| Primary Bedroom | 13'0'' x 13'0'' | |
| Bedroom | 12'0'' x 13'0'' | |
| Bedroom | 14'0'' x 9'0'' | |
| Full ensuite bathroom | Measurements not available | |
| Full bathroom | Measurements not available | |
| Basement | Den | 10'0'' x 10'0'' |
| Family room | 17'0'' x 20'0'' | |
| Bedroom | 12'0'' x 13'0'' | |
| Storage | 8'0'' x 14'0'' | |
| Full bathroom | Measurements not available | |
| Main level | Storage | 5'0'' x 4'0'' |
| Foyer | 8'0'' x 9'0'' | |
| Living room | 17'0'' x 13'0'' | |
| Dining room | 12'0'' x 9'0'' | |
| Kitchen | 10'0'' x 13'0'' | |
| Partial bathroom | Measurements not available |
| Features | |||||
|---|---|---|---|---|---|
| Cul-de-sac | Attached Garage(2) | Range | |||
| Refrigerator | Dishwasher | Washer & Dryer | |||
| Central air conditioning | Clubhouse | Recreation Centre | |||























































