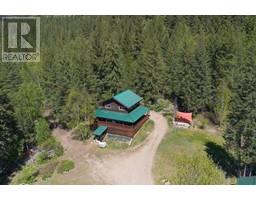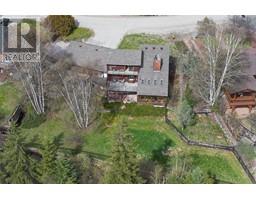155-200 GRAND BOULEVARD, Kamloops, British Columbia, CA
Address: 155-200 GRAND BOULEVARD, Kamloops, British Columbia
Summary Report Property
- MKT ID179788
- Building TypeHouse
- Property TypeSingle Family
- StatusBuy
- Added19 weeks ago
- Bedrooms4
- Bathrooms3
- Area2888 sq. ft.
- DirectionNo Data
- Added On10 Jul 2024
Property Overview
This beautiful 2 year old level entry home shows like new, (still under 2-5-10 warranty) with almost 2,900 sqft fully finished with a full basement located in Orchards Walk. The main level features an open concept modern design with 9ft ceilings throughout. Custom kitchen with full island accented with quartz countertops & stainless appliance package, leading into a bright dining room & large living room with electric fireplace. Complete with 2 bedrooms, office, & laundry on the main including the primary bedroom with walk-in closet & custom ensuite bathroom. The lower level has an oversized family room, 2 good sized bedrooms, office, full bathroom, and large storage room. Well thought out design with plenty of storage space throughout this home. Enjoy the private covered back deck overlooking the landscaped back yard, fully fenced with 2 gates for access and underground sprinklers for low maintenance living. Plenty of parking space with double car garage and full driveway. This community offers a shared amenity building with a pool table, a foosball table, food & drinks, & a miniature putting green. Walking distance to Tim Hortons, Childcare & Pharmacy. Only 5 minutes to downtown Kamloops & minutes to bike trails & walking paths. Quick possession possible. Call today for a full info package. (id:51532)
Tags
| Property Summary |
|---|
| Building |
|---|
| Level | Rooms | Dimensions |
|---|---|---|
| Basement | 4pc Bathroom | Measurements not available |
| Bedroom | 13 ft ,4 in x 12 ft | |
| Family room | 23 ft ,4 in x 22 ft | |
| Bedroom | 14 ft ,2 in x 11 ft ,4 in | |
| Den | 11 ft x 9 ft | |
| Storage | 22 ft ,6 in x 5 ft ,2 in | |
| Main level | 4pc Bathroom | Measurements not available |
| 3pc Ensuite bath | Measurements not available | |
| Foyer | 6 ft x 13 ft ,6 in | |
| Kitchen | 12 ft x 10 ft | |
| Dining room | 12 ft x 10 ft ,6 in | |
| Living room | 16 ft ,6 in x 15 ft | |
| Bedroom | 11 ft x 11 ft | |
| Primary Bedroom | 13 ft x 12 ft ,6 in | |
| Office | 10 ft x 10 ft | |
| Laundry room | 6 ft x 10 ft ,2 in |
| Features | |||||
|---|---|---|---|---|---|
| Central location | Flat site | Garage(2) | |||
| Refrigerator | Washer & Dryer | Dishwasher | |||
| Stove | Microwave | Central air conditioning | |||




















































































