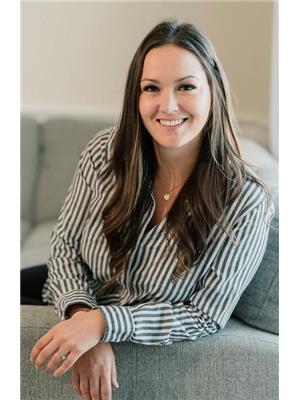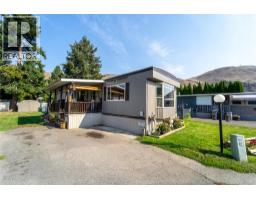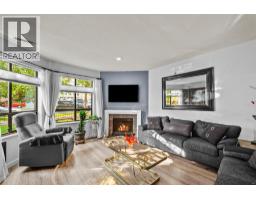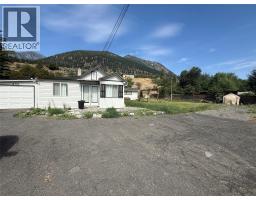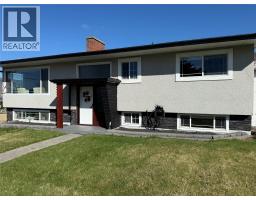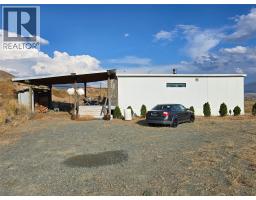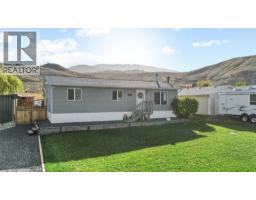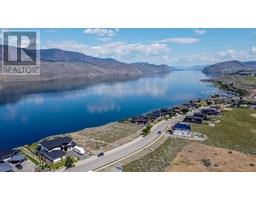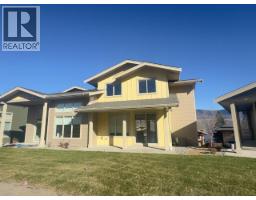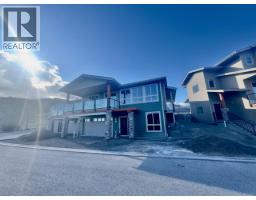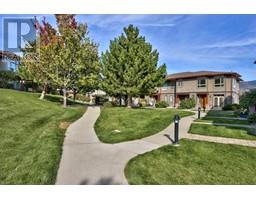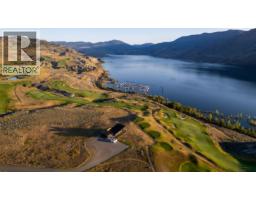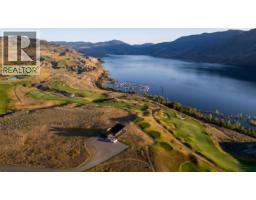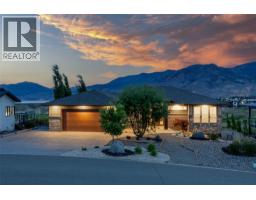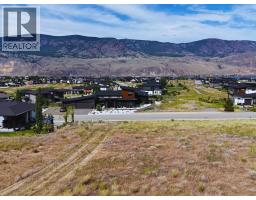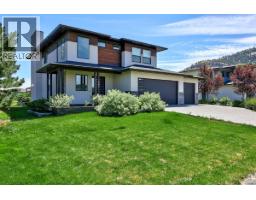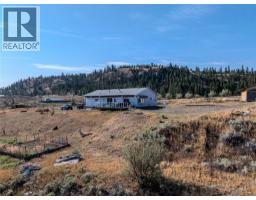1605 SUMMIT Drive Unit# 57 Sahali, Kamloops, British Columbia, CA
Address: 1605 SUMMIT Drive Unit# 57, Kamloops, British Columbia
Summary Report Property
- MKT ID10369025
- Building TypeRow / Townhouse
- Property TypeSingle Family
- StatusBuy
- Added6 weeks ago
- Bedrooms3
- Bathrooms2
- Area1296 sq. ft.
- DirectionNo Data
- Added On05 Dec 2025
Property Overview
Step into one of the few fully renovated Sahali townhomes under $400,000, offering two bathrooms, modern updates, and unbeatable value in a sought-after location. This move-in-ready townhouse features a bright open-concept layout with stylish finishes, updated flooring, and a fully renovated basement, providing extra space for guests, an office, or a home gym. The refreshed kitchen and bathrooms make this property stand out among others in its price range. Located steps from shopping, schools, and transit, this complex is both pet-friendly and rental-friendly, making it an excellent option for first-time buyers, downsizers, or investors. As an added bonus, the seller is offering a $1,000 incentive to any buyer who enters into a purchase before December 15 and successfully removes all conditions. Contact Listing Agent for more details. Modern living, flexible ownership options, and a fantastic price! This Sahali gem checks all the boxes. (id:51532)
Tags
| Property Summary |
|---|
| Building |
|---|
| Level | Rooms | Dimensions |
|---|---|---|
| Second level | Bedroom | 9'0'' x 12'0'' |
| Primary Bedroom | 10'0'' x 14'0'' | |
| 4pc Bathroom | Measurements not available | |
| Basement | 3pc Bathroom | Measurements not available |
| Bedroom | 12' x 10' | |
| Laundry room | 20'0'' x 19'0'' | |
| Main level | Living room | 13'0'' x 13'0'' |
| Kitchen | 10'0'' x 11'0'' |
| Features | |||||
|---|---|---|---|---|---|
| Range | Refrigerator | Dishwasher | |||
| Dryer | Microwave | Washer | |||
| Window air conditioner | |||||
































