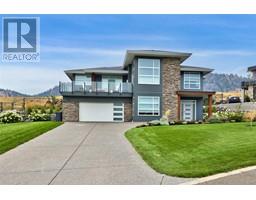1613 HAPPYVALE Avenue Brocklehurst, Kamloops, British Columbia, CA
Address: 1613 HAPPYVALE Avenue, Kamloops, British Columbia
Summary Report Property
- MKT ID10335665
- Building TypeDuplex
- Property TypeSingle Family
- StatusBuy
- Added6 weeks ago
- Bedrooms3
- Bathrooms2
- Area1738 sq. ft.
- DirectionNo Data
- Added On17 Feb 2025
Property Overview
Charming half duplex on a quiet street in Brocklehurst less than a block from MacArthur Island and the Rivers Trail. This meticulously cared for home features 2 bedrooms on the top floor and 1 bedroom in the basement. The basement has a newer wet bar that can be used for in-law suite. The large, bright living room with cozy gas fire place opens up into your well lit dining room and galley kitchen. Updates include: newer basement windows & wet bar (2018), HE furnace (2007), furnace coil (2024), hot water tank (2020), roof (2005), central ac (2024), upstairs carpet (2023), newer taps and light fixtures and fresh paint help to make this home the perfect family, retirement or investment property. Outside boasts a sundeck off the front, a storage shed out the back with a big gazebo, underground sprinklers and a very well taken care of yard with beautiful flowerbeds and space for gardening. Plenty of parking with a private gate and many trees for privacy. Buyer to verify all measurements if important. Please allow 24 hours notice for showings, owners have young children. (id:51532)
Tags
| Property Summary |
|---|
| Building |
|---|
| Land |
|---|
| Level | Rooms | Dimensions |
|---|---|---|
| Basement | Laundry room | 11'0'' x 8'0'' |
| Bedroom | 11'0'' x 10'0'' | |
| Living room | 16'11'' x 17'0'' | |
| 3pc Bathroom | Measurements not available | |
| Main level | Primary Bedroom | 12'0'' x 11'0'' |
| Bedroom | 9'0'' x 11'0'' | |
| Kitchen | 12'10'' x 7'0'' | |
| Living room | 16'0'' x 12'0'' | |
| 4pc Bathroom | Measurements not available | |
| Additional Accommodation | Other | 14'0'' x 11'0'' |
| Features | |||||
|---|---|---|---|---|---|
| Level lot | Range | Refrigerator | |||
| Dishwasher | Dryer | Washer | |||
| Central air conditioning | |||||





















































