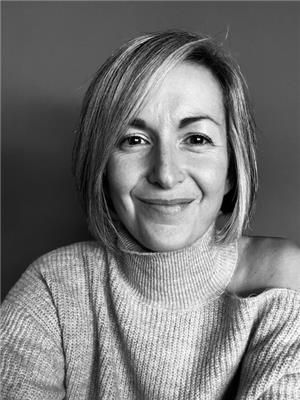1851 PARKCREST AVE Avenue Brocklehurst, Kamloops, British Columbia, CA
Address: 1851 PARKCREST AVE Avenue, Kamloops, British Columbia
Summary Report Property
- MKT ID10329963
- Building TypeHouse
- Property TypeSingle Family
- StatusBuy
- Added5 days ago
- Bedrooms4
- Bathrooms2
- Area2269 sq. ft.
- DirectionNo Data
- Added On06 Dec 2024
Property Overview
This charming 3 bedroom, 2 bathroom family home in Brocklehurst offers a fantastic opportunity for buyers with a vision. Located close to great schools, this home is ready for a complete makeover and provides endless potential to customize and create the perfect living space. The main level features three comfortable bedrooms, all conveniently located on the same floor, along with a spacious living area complete with a wood-burning fireplace that adds a cozy and inviting touch. The lower level offers expansive square footage and numerous possibilities. With ample space, it’s ideal for a family room, home office, or recreation area, and the separate entrance adds extra versatility, making it possible to create a private suite or rental space. Located near schools, parks, shopping, and major roadways, this home offers the convenience of a central location while still providing a large private backyard and cozy home atmosphere. If you're looking for a home with endless potential this property is the perfect opportunity. Schedule a showing today to explore all the possibilities this home has to offer! All measurements approximate and should be verified by the buyer. (id:51532)
Tags
| Property Summary |
|---|
| Building |
|---|
| Level | Rooms | Dimensions |
|---|---|---|
| Basement | 3pc Bathroom | Measurements not available |
| Storage | 25'11'' x 9'7'' | |
| Bedroom | 10'7'' x 9'11'' | |
| Family room | 19'11'' x 12'7'' | |
| Other | 18'10'' x 9'1'' | |
| Main level | Dining room | 10' x 9'8'' |
| 4pc Bathroom | Measurements not available | |
| Primary Bedroom | 10'2'' x 14'4'' | |
| Bedroom | 10'2'' x 10'3'' | |
| Bedroom | 10'2'' x 9'1'' | |
| Living room | 19'6'' x 13'3'' | |
| Kitchen | 9'2'' x 9'8'' | |
| Foyer | 6'3'' x 9'8'' |
| Features | |||||
|---|---|---|---|---|---|
| Carport | Central air conditioning | ||||














































