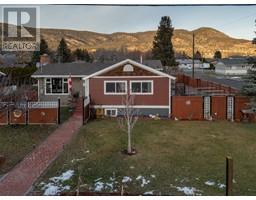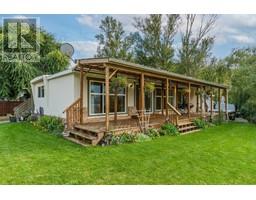2714 TRANQUILLE Road Unit# 23 Brocklehurst, Kamloops, British Columbia, CA
Address: 2714 TRANQUILLE Road Unit# 23, Kamloops, British Columbia
Summary Report Property
- MKT ID10329683
- Building TypeDuplex
- Property TypeSingle Family
- StatusBuy
- Added4 weeks ago
- Bedrooms4
- Bathrooms2
- Area1960 sq. ft.
- DirectionNo Data
- Added On03 Dec 2024
Property Overview
Nestled in the quiet neighborhood of Fulton Place, this spacious half-duplex offers both comfort and opportunity. With 4 bedrooms, 2 baths, and a generous 1,960 square feet of living space, this home is perfect for families or those seeking an in-law suite potential. The layout is thoughtfully designed, featuring three bedrooms upstairs and one bedroom downstairs, along with a versatile den or flex space for your home office or hobbies. The fully finished basement includes a large recreation room, ideal for movie nights or entertaining guests. The single-car garage provides ample storage, while the home’s updated condition and appliances make it move-in ready. With a hot water tank just 2 years old, you’ll enjoy peace of mind when it comes to maintenance. Pet lovers will appreciate the pet-friendly policy, allowing for one dog or one cat. The complex offers a quiet, community-oriented feel with a peaceful atmosphere. With an affordable bareland strata fee of just $160/month. (id:51532)
Tags
| Property Summary |
|---|
| Building |
|---|
| Level | Rooms | Dimensions |
|---|---|---|
| Basement | Laundry room | 11'0'' x 5'0'' |
| Den | 14'0'' x 9'0'' | |
| Recreation room | 17'0'' x 15'0'' | |
| Bedroom | 11'0'' x 11'0'' | |
| Full bathroom | Measurements not available | |
| Main level | Bedroom | 9'0'' x 10'0'' |
| Bedroom | 11'0'' x 9'0'' | |
| Primary Bedroom | 11'6'' x 12'0'' | |
| Living room | 14'0'' x 16'0'' | |
| Dining room | 12'0'' x 10'0'' | |
| Kitchen | 11'0'' x 8'0'' | |
| Full bathroom | Measurements not available |
| Features | |||||
|---|---|---|---|---|---|
| Attached Garage(1) | Range | Refrigerator | |||
| Dishwasher | Washer & Dryer | Central air conditioning | |||


















































