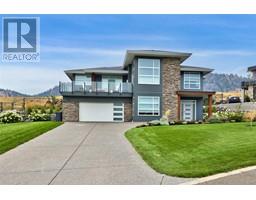2683 ORD Road Unit# 121 Brocklehurst, Kamloops, British Columbia, CA
Address: 2683 ORD Road Unit# 121, Kamloops, British Columbia
3 Beds3 Baths1790 sqftStatus: Buy Views : 202
Price
$599,999
Summary Report Property
- MKT ID10330629
- Building TypeDuplex
- Property TypeSingle Family
- StatusBuy
- Added15 weeks ago
- Bedrooms3
- Bathrooms3
- Area1790 sq. ft.
- DirectionNo Data
- Added On19 Dec 2024
Property Overview
Discover modern comfort in this half duplex nestled within the Catalpa Community. Built in 2023, this impeccably designed residence offers a seamless blend of functionality and style. Ideal for those seeking a turnkey living experience, this unit is being sold with a fully furnished interior; featuring contemporary finishes and thoughtfully curated decor. The open-concept layout enhances spaciousness, with a gourmet kitchen equipped with state-of-the-art appliances, perfect for culinary enthusiasts. Relax in the inviting living area, bathed in natural light from large windows. The property boasts three generously sized bedrooms, including a master suite with an expansive ensuite bathroom for added privacy and convenience. (id:51532)
Tags
| Property Summary |
|---|
Property Type
Single Family
Building Type
Duplex
Storeys
2
Square Footage
1790 sqft
Community Name
Catalpa Community
Title
Strata
Neighbourhood Name
Brocklehurst
Land Size
0.07 ac|under 1 acre
Built in
2022
Parking Type
Attached Garage(1)
| Building |
|---|
Bathrooms
Total
3
Partial
1
Interior Features
Flooring
Ceramic Tile, Other
Building Features
Features
Level lot
Architecture Style
Split level entry
Split Level Style
Other
Square Footage
1790 sqft
Heating & Cooling
Heating Type
Forced air, See remarks
Utilities
Utility Sewer
Municipal sewage system
Water
Municipal water
Exterior Features
Exterior Finish
Stucco, Composite Siding
Neighbourhood Features
Community Features
Pets Allowed
Amenities Nearby
Golf Nearby, Airport, Park, Recreation
Maintenance or Condo Information
Maintenance Fees
$200 Monthly
Parking
Parking Type
Attached Garage(1)
Total Parking Spaces
1
| Land |
|---|
Lot Features
Fencing
Fence
| Level | Rooms | Dimensions |
|---|---|---|
| Second level | Primary Bedroom | 14'11'' x 15'3'' |
| Laundry room | 6'7'' x 6'5'' | |
| Bedroom | 12'0'' x 12'2'' | |
| Bedroom | 11'5'' x 11'0'' | |
| 5pc Ensuite bath | Measurements not available | |
| 4pc Bathroom | Measurements not available | |
| Main level | Foyer | 12'6'' x 19'6'' |
| Utility room | 12'11'' x 3'4'' | |
| Kitchen | 13'0'' x 9'2'' | |
| Dining room | 13'0'' x 10'0'' | |
| Living room | 13'0'' x 16'6'' | |
| 2pc Bathroom | Measurements not available |
| Features | |||||
|---|---|---|---|---|---|
| Level lot | Attached Garage(1) | ||||












































