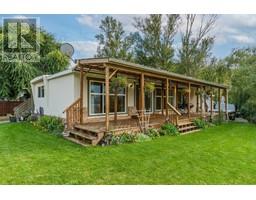265 HOLLOWAY Drive Tobiano, Kamloops, British Columbia, CA
Address: 265 HOLLOWAY Drive, Kamloops, British Columbia
Summary Report Property
- MKT ID181003
- Building TypeHouse
- Property TypeSingle Family
- StatusBuy
- Added5 weeks ago
- Bedrooms4
- Bathrooms4
- Area4708 sq. ft.
- DirectionNo Data
- Added On11 Dec 2024
Property Overview
Situated on the prestigious Holloway Drive this home epitomizes luxury living with its impeccable design and breathtaking views. Vaulted ceilings welcome you into an open plan with floor-to-ceiling windows framing Kamloops Lake and the distant mountains. Impressive finishing throughout accented with steel beams, gorgeous fir cabinetry, stunning floor to ceiling steel fireplace feature, custom staircase and multiple sitting and entertaining areas. How about an indoor pool that opens to stunning views? The lower floor is pure pub-style entertaining that works harmoniously with the outdoor patio and wood burning fireplace. The fully landscaped outdoor space has multiple areas to relax, socialize and enjoy. This home will spoil you throughout! As a home owner you will feel embraced; your guests will be captivated by the design and setting. Too much to list in this description (supplemental feature sheet is available and necessary) Take your time to view this amazing home! (id:51532)
Tags
| Property Summary |
|---|
| Building |
|---|
| Level | Rooms | Dimensions |
|---|---|---|
| Basement | Bedroom | 14'0'' x 10'0'' |
| Bedroom | 16'0'' x 11'0'' | |
| Other | 9'0'' x 6'0'' | |
| Recreation room | 21'0'' x 17'0'' | |
| Media | 25'0'' x 15'0'' | |
| Storage | 16'0'' x 14'0'' | |
| Utility room | 12'0'' x 10'0'' | |
| 4pc Bathroom | Measurements not available | |
| 2pc Bathroom | Measurements not available | |
| Main level | Kitchen | 19'0'' x 13'0'' |
| Living room | 20'0'' x 17'0'' | |
| Laundry room | 8'0'' x 6'0'' | |
| Primary Bedroom | 18'0'' x 13'0'' | |
| Bedroom | 12'0'' x 10'0'' | |
| Dining room | 13'0'' x 13'0'' | |
| 5pc Ensuite bath | Measurements not available | |
| Foyer | 10'0'' x 8'0'' | |
| Pantry | 6'0'' x 7'0'' | |
| Other | 19'0'' x 19'0'' | |
| Other | 13'0'' x 12'0'' | |
| Mud room | 8'0'' x 6'0'' | |
| 2pc Bathroom | Measurements not available |
| Features | |||||
|---|---|---|---|---|---|
| Attached Garage(3) | Refrigerator | Cooktop | |||
| Dishwasher | Dryer | Washer | |||
| Oven - Built-In | Central air conditioning | ||||














































































































