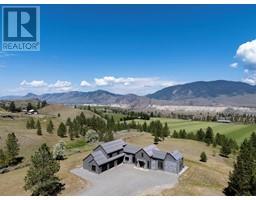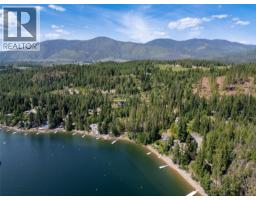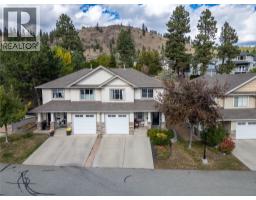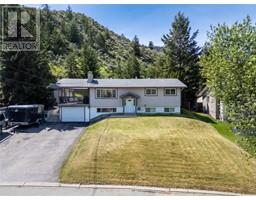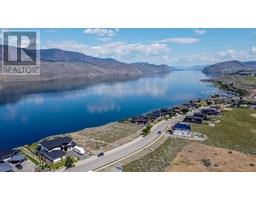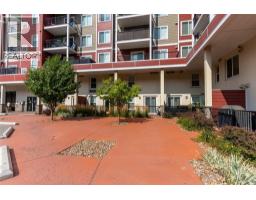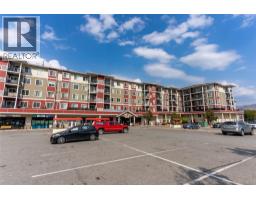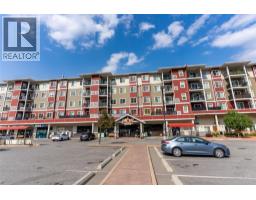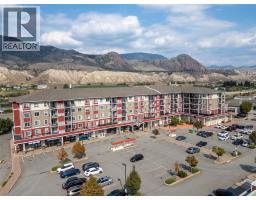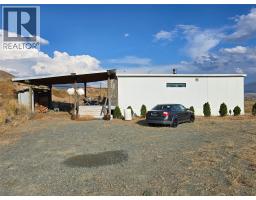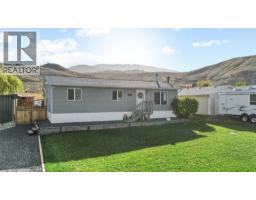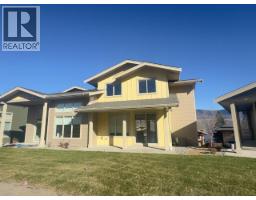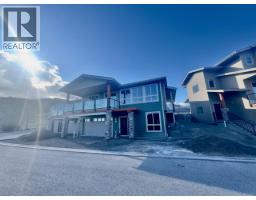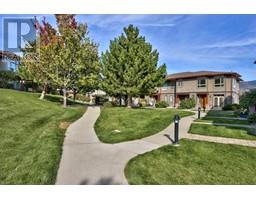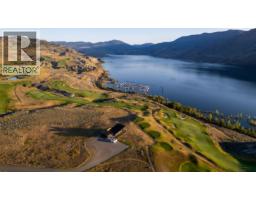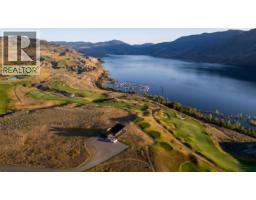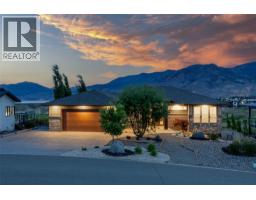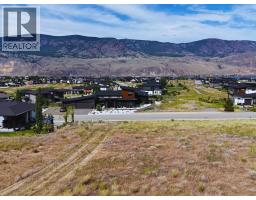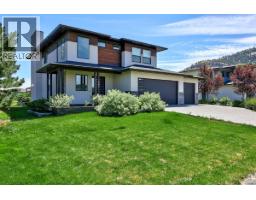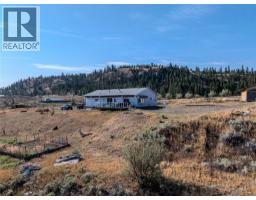1920 HUGH ALLAN Drive Unit# 83 Pineview Valley, Kamloops, British Columbia, CA
Address: 1920 HUGH ALLAN Drive Unit# 83, Kamloops, British Columbia
Summary Report Property
- MKT ID10357824
- Building TypeRow / Townhouse
- Property TypeSingle Family
- StatusBuy
- Added11 weeks ago
- Bedrooms3
- Bathrooms2
- Area1880 sq. ft.
- DirectionNo Data
- Added On29 Oct 2025
Property Overview
Now offering (30 K price adjustment) 83-1920 Hugh Allan Drive—a spacious, tenant-occupied walkout townhome in the highly desirable Pineview Heights community. This 3-storey layout features level entry from the garage into the main floor’s open-concept living, dining, and kitchen area, plus access to a sundeck with stunning views of Pineview Valley’s park and green space. Upstairs includes three bedrooms and a full bath, while the lower walkout basement opens directly to the yard—perfect for those wanting a bit more connection to nature. With both a single-car garage and an exterior stall, this home is as practical as it is scenic. Located next to a massive city park, playgrounds, and direct TRU bus service, the location blends calm surroundings with city convenience. The roof levy has been fully paid, ensuring a worry-free investment in a well-managed, established complex. Truly one of Kamloops’ best combinations of price, layout, and location. (id:51532)
Tags
| Property Summary |
|---|
| Building |
|---|
| Level | Rooms | Dimensions |
|---|---|---|
| Second level | Bedroom | 11'3'' x 9'6'' |
| Bedroom | 11'3'' x 9'6'' | |
| Primary Bedroom | 13'0'' x 13'0'' | |
| 4pc Bathroom | Measurements not available | |
| Basement | Other | 10'0'' x 21'0'' |
| Other | 11'0'' x 13'0'' | |
| Laundry room | 5'0'' x 9'0'' | |
| Utility room | 4'0'' x 8'0'' | |
| Main level | Foyer | 5'6'' x 6'0'' |
| Living room | 13'0'' x 14'0'' | |
| Dining room | 11'0'' x 9'6'' | |
| Kitchen | 12'0'' x 9'6'' | |
| 2pc Bathroom | Measurements not available |
| Features | |||||
|---|---|---|---|---|---|
| Attached Garage(1) | |||||


















