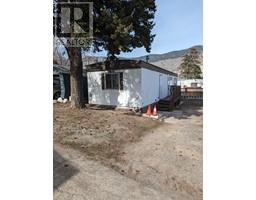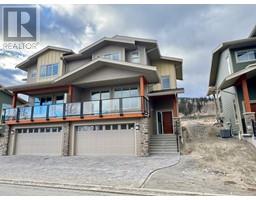1945 CURLEW Road Lot# 5 Valleyview, Kamloops, British Columbia, CA
Address: 1945 CURLEW Road Lot# 5, Kamloops, British Columbia
Summary Report Property
- MKT ID10333404
- Building TypeHouse
- Property TypeSingle Family
- StatusBuy
- Added12 weeks ago
- Bedrooms5
- Bathrooms2
- Area2206 sq. ft.
- DirectionNo Data
- Added On13 Feb 2025
Property Overview
Charming updated Valleyview home, the home locates close to school shopping and transportation. upgrades include new laminate flooring up and vinyl plank flooring in the downstairs most of the the windows have been updated Including the bay window, basement Bathroom has been completely upgraded with a high end Jacuzzi tub. The electrical has been upgraded to 200 amps with a 100 amp sub panel in the garage shop area with rough in for a gas heater there is a second overhead door for access to the back yard. Six appliances are included: Stove, Refrigerator, Built in Microwave, Dishwasher, Washer /Dryer , and 3 wall mounted TVs. There are 2 High Efficiency Catalytic Wood fireplace inserts one up and one down . New roof and added garage in 2020 new furnace and hot water in in 2020, Hardy plank exterior finish and stone finish in 2020, new front door. there is a large covered deck that looks into a big back yard with 2 storage sheds and a storage shed for waste containers. (id:51532)
Tags
| Property Summary |
|---|
| Building |
|---|
| Level | Rooms | Dimensions |
|---|---|---|
| Basement | Storage | 10'0'' x 7'0'' |
| Laundry room | 6'0'' x 6'0'' | |
| Recreation room | 23'0'' x 14'0'' | |
| Bedroom | 12'0'' x 13'0'' | |
| Bedroom | 9'0'' x 9'0'' | |
| 3pc Bathroom | Measurements not available | |
| Main level | Bedroom | 10'0'' x 10'0'' |
| Bedroom | 9'0'' x 9'0'' | |
| Primary Bedroom | 12'0'' x 12'0'' | |
| Dining room | 9'0'' x 9'0'' | |
| Kitchen | 8'0'' x 14'0'' | |
| Living room | 13'0'' x 17'0'' | |
| 4pc Bathroom | Measurements not available |
| Features | |||||
|---|---|---|---|---|---|
| Level lot | See Remarks | RV(1) | |||
| Refrigerator | Dishwasher | Range - Electric | |||
| Microwave | Washer & Dryer | Central air conditioning | |||
























































