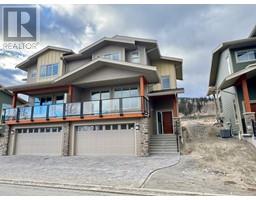2160 PACIFIC Way Unit# 105 Aberdeen, Kamloops, British Columbia, CA
Address: 2160 PACIFIC Way Unit# 105, Kamloops, British Columbia
Summary Report Property
- MKT ID10343218
- Building TypeDuplex
- Property TypeSingle Family
- StatusBuy
- Added3 weeks ago
- Bedrooms4
- Bathrooms3
- Area2440 sq. ft.
- DirectionNo Data
- Added On12 Apr 2025
Property Overview
Welcome to this stunning executive-style 4-bedroom duplex style home, located in the sought-after gated community of Pacific Ridge Estates. Enjoy breathtaking views and close access to the scenic West Highland Park walking trails, with transit and all essential amenities just moments away. This beautifully designed home features a spacious, open-concept main living area with soaring 10- and 14-foot ceilings, elegant engineered hardwood flooring, and a cozy gas fireplace. Custom railings add a refined touch, while the chef’s kitchen boasts granite countertops and premium stainless steel appliances. You’ll find two generous bedrooms on the main floor, including a luxurious primary suite with a spa-inspired ensuite with glass tiled shower, plus the convenience of main floor laundry. The bright, fully finished basement offers two additional bedrooms, a large rec/family room, a storage area, and walkout access to a covered patio—perfect for entertaining or relaxing. Additional highlights include a charming courtyard, covered deck, and a spacious double garage. All this comes with a low bare land strata fee of just $265/month. (id:51532)
Tags
| Property Summary |
|---|
| Building |
|---|
| Level | Rooms | Dimensions |
|---|---|---|
| Basement | 3pc Bathroom | Measurements not available |
| Storage | 9'4'' x 6'8'' | |
| Bedroom | 11'11'' x 9'11'' | |
| Family room | 22'11'' x 9'7'' | |
| Bedroom | 13' x 10'6'' | |
| Main level | Dining room | 11'4'' x 10'5'' |
| 4pc Ensuite bath | Measurements not available | |
| 4pc Bathroom | Measurements not available | |
| Living room | 14'7'' x 12'0'' | |
| Kitchen | 12'0'' x 10'3'' | |
| Primary Bedroom | 13'0'' x 11'10'' | |
| Bedroom | 10'5'' x 9'11'' |
| Features | |||||
|---|---|---|---|---|---|
| Attached Garage(2) | Range | Refrigerator | |||
| Dishwasher | Microwave | Oven | |||
| Washer & Dryer | Central air conditioning | ||||

















































































